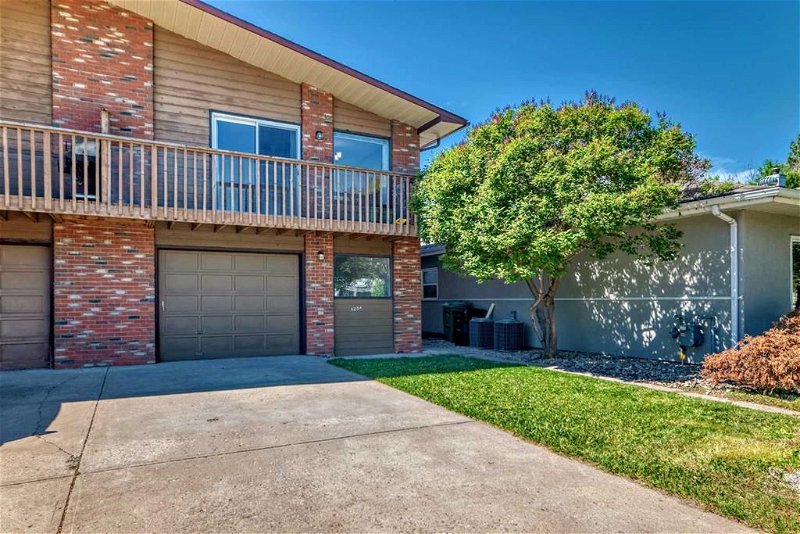Key Facts
- MLS® #: A2141628
- Property ID: SIRC1936925
- Property Type: Residential, Other
- Living Space: 1,868.70 sq.ft.
- Year Built: 1981
- Bedrooms: 2+2
- Bathrooms: 2
- Parking Spaces: 3
- Listed By:
- RE/MAX Real Estate (Central)
Property Description
Illegally suited home on a quiet treelined street with an attached garage and extra driveway parking. Located in a prime inner-city community within walking distance to Mountain View School, The Winston golf course, numerous parks, transit and the abundance of amenities along 16th Avenue and Edmonton Trail. The charming exterior mimics the inside with a quaint balance of character. Bathed in natural light the main floor with 2 HUGE bedrooms and hardwood floors is a welcoming retreat for a young family with loads of space, a huge backyard and exceptional proximity to schools and parks. The living room invites relaxation in front of the brick-encased wood-burning fireplace. The kitchen has been updated with an abundance of Oak cabinets and drawers and granite countertops and is a great layout with clear sightlines that promote engaging conversations with family and guests. A large dining room makes it easy to gather over a delicious meal. Patio sliders lead to the front-facing balcony enticing peaceful morning coffees, weekend barbeques and evening beverages. Conveniently there is a separate laundry on this level, no need to share with the lower level tenant. Both main floor bedrooms are spacious and bright and share the main bathroom boasting a low flush toilet. The basement is conveniently private from the upstairs with a separate entrance and separate laundry making it optimal as an renovated illegal rental suite, for extended family members or just more family space. This level has updated flooring and kitchen plus it has been freshly painted throughout, and is home to living room kitchen combo, a 4-piece bathroom and 2 good-sized bedrooms. The sunny south-facing backyard has loads of grassy play space for kids and pets to play plus garden areas and a firepit. This home exudes potential with an outstanding location close to the Mountain View Community Centre, Winston Golf Course, ice rink, schools, parks and the extensive pathway system that winds its way around this serene yet urban community. Walk to the numerous shops and restaurants and the Italian Supermarket and Lina's. Take the family for some milkshakes at the historic Peter’s Drive-In or stroll through the lush parks in this established inner-city location. You simply won’t find a more versatile community! Quick access to Deerfoot Trail and 5 minutes to downtown. Vacant for quick possession.
Rooms
- TypeLevelDimensionsFlooring
- KitchenMain12' 6" x 9' 3"Other
- Dining roomMain10' 8" x 9' 3"Other
- Living roomMain23' 2" x 10' 8"Other
- BalconyMain3' 11" x 18' 9"Other
- Laundry roomMain2' 9" x 5'Other
- Family roomBasement13' 11" x 7' 11"Other
- KitchenBasement9' 3.9" x 7' 11"Other
- Primary bedroomMain13' 9.6" x 10' 8"Other
- BedroomMain13' 11" x 8' 11"Other
- BedroomBasement13' 11" x 8' 11"Other
- BedroomBasement13' x 10' 8"Other
- BathroomMain0' x 0'Other
- BathroomBasement0' x 0'Other
Listing Agents
Request More Information
Request More Information
Location
525A 27 Avenue NE, Calgary, Alberta, T2E 2A7 Canada
Around this property
Information about the area within a 5-minute walk of this property.
Request Neighbourhood Information
Learn more about the neighbourhood and amenities around this home
Request NowPayment Calculator
- $
- %$
- %
- Principal and Interest 0
- Property Taxes 0
- Strata / Condo Fees 0

