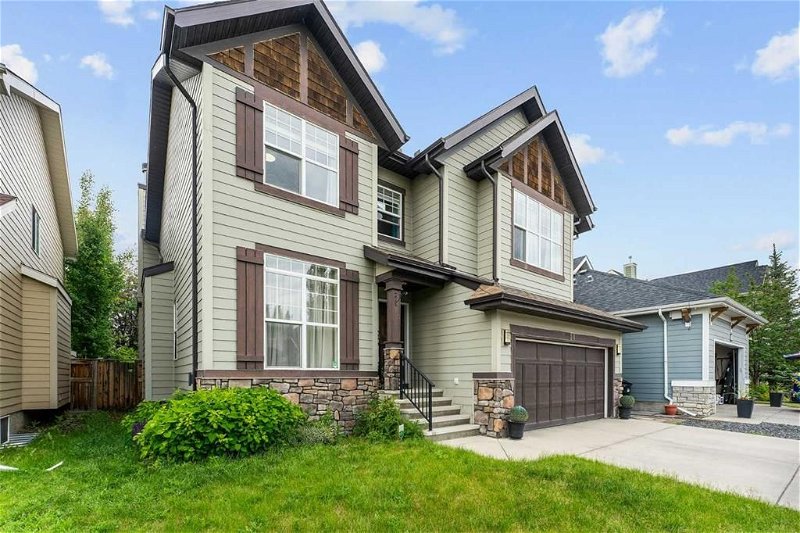Key Facts
- MLS® #: A2141700
- Property ID: SIRC1936919
- Property Type: Residential, House
- Living Space: 2,901.25 sq.ft.
- Year Built: 2006
- Bedrooms: 4+1
- Bathrooms: 3+1
- Parking Spaces: 4
- Listed By:
- eXp Realty
Property Description
Nestled within a highly coveted lake community, this spectacular custom-built Morrison estate home epitomizes luxury and functionality. Upon entry, the main floor welcomes with an open layout adorned in exquisite hardwood flooring, creating a seamless flow from the gourmet kitchen to the expansive living spaces. The kitchen is a chef's delight, featuring brand new stainless steel Kitchenaid appliances, maple cabinetry, granite countertops, a convenient gas stove, and a walk-through pantry. A spacious eating nook adjoining the kitchen serves as a central hub for family gatherings, complemented by large windows that flood the room with natural light. The living room exudes both elegance and practicality, boasting built-in sound system capabilities and a cozy wood fireplace, perfect for cozy evenings. Completing the main floor is a well-appointed office space, ideal for remote work or study needs. Ascending to the upper level unveils a haven of comfort with four generously sized bedrooms, a large bonus room offering versatile usage options, a conveniently located laundry room, and a full bathroom designed with modern amenities. The master suite, a sanctuary of tranquility, ensures privacy and relaxation with its spacious layout, walk-in closet, and a charming seating area enhanced by a bow window overlooking the beautifully landscaped backyard. The en-suite bathroom rivals a private spa experience, featuring a luxurious jetted tub, an over-sized tiled shower, his and hers vanities, travertine heated floors, and a private water closet. The basement is newly finished and ready for movie night, complete with big windows, minibar, pantry fire place, a fifth bedroom with a walk in closet as well as a full bathroom. Outside, the fully landscaped and fenced backyard invites both relaxation and entertainment, showcasing a fire pit for cool evenings and a dual-level deck perfect for outdoor dining or lounging. This executive home seamlessly combines sophisticated design with practical living spaces, offering a rare opportunity to enjoy luxury living in a prestigious community by the lake.
Rooms
- TypeLevelDimensionsFlooring
- Living roomMain16' 2" x 14' 3.9"Other
- Dining roomMain13' 3" x 9' 3"Other
- KitchenMain11' 3.9" x 12' 8"Other
- Breakfast NookMain11' 8" x 10' 11"Other
- DenMain10' 11" x 10'Other
- BathroomMain0' x 0'Other
- Primary bedroomUpper16' 8" x 13' 6"Other
- BedroomUpper15' 9.6" x 10'Other
- BedroomUpper13' 9.6" x 9' 11"Other
- BedroomUpper12' 5" x 9' 9.9"Other
- Family roomUpper18' 5" x 14' 5"Other
- Laundry roomUpper5' 3" x 8' 8"Other
- Ensuite BathroomUpper0' x 0'Other
- BathroomUpper0' x 0'Other
- DenMain8' 3" x 9' 11"Other
- Bonus RoomMain12' 3.9" x 13' 2"Other
- Living roomMain15' 6" x 16' 6.9"Other
- KitchenMain10' 11" x 12'Other
- PantryMain8' 2" x 4' 6.9"Other
- BathroomMain4' 11" x 4' 9"Other
- Walk-In ClosetMain5' 2" x 4' 9.6"Other
- Dining roomMain10' 11" x 10' 9"Other
- Family roomBasement16' 9.6" x 12' 3"Other
- KitchenBasement9' 9.9" x 18' 9.9"Other
- PantryBasement7' x 2' 5"Other
- UtilityBasement13' 3" x 18' 2"Other
- BathroomBasement7' 3.9" x 5' 6"Other
- BedroomBasement10' 6" x 13' 9.9"Other
- Walk-In ClosetBasement11' 9.9" x 3' 8"Other
- Living roomUpper18' 5" x 14' 5"Other
- Primary bedroomUpper13' 5" x 22' 3.9"Other
- Walk-In ClosetUpper15' 9.6" x 4' 9"Other
- Ensuite BathroomUpper14' 6" x 11' 11"Other
- BedroomUpper9' 9" x 12' 5"Other
- Walk-In ClosetUpper4' 9.6" x 3' 6.9"Other
- BedroomUpper14' 6" x 9' 11"Other
- Laundry roomUpper5' 3" x 8'Other
- BedroomUpper9' 11" x 15' 9.6"Other
- BathroomUpper4' 11" x 7' 11"Other
Listing Agents
Request More Information
Request More Information
Location
14 Auburn Sound Green SE, Calgary, Alberta, T3M 0C6 Canada
Around this property
Information about the area within a 5-minute walk of this property.
Request Neighbourhood Information
Learn more about the neighbourhood and amenities around this home
Request NowPayment Calculator
- $
- %$
- %
- Principal and Interest 0
- Property Taxes 0
- Strata / Condo Fees 0

