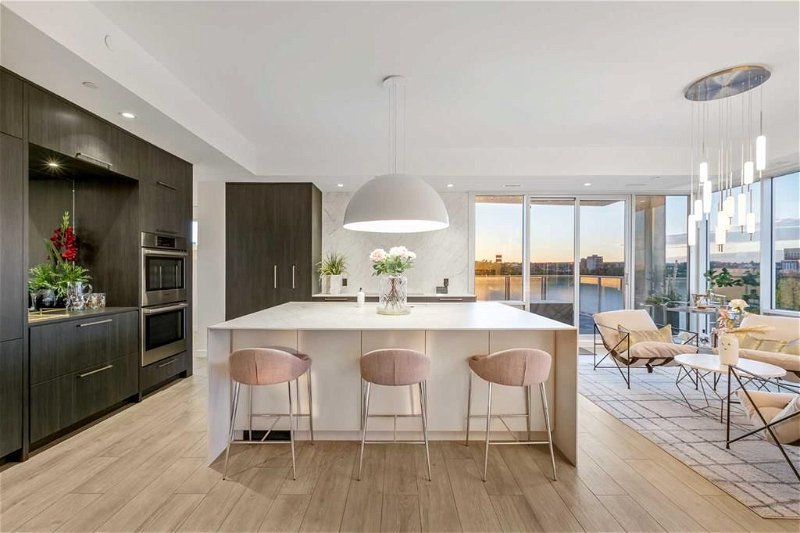Key Facts
- MLS® #: A2139194
- Property ID: SIRC1935269
- Property Type: Residential, Condo
- Living Space: 2,888.92 sq.ft.
- Year Built: 2020
- Bedrooms: 3
- Bathrooms: 2+1
- Parking Spaces: 3
- Listed By:
- eXp Realty
Property Description
Nestled in the heart of Inglewood, one of Calgary's most sought-after neighborhoods where the Bow and Elbow Rivers meet, the Avli on Atlantic penthouse offers an unparalleled living experience. This vibrant community provides easy access to Lina's Italian Market, dining at The Nash, and the inspiring art exhibitions at Esker Foundation. With an F45 studio right beside your front door and Analog Coffee just across the street, convenience is at your doorstep. The building itself features shared garden terraces, ample heated underground visitor parking, and a guest suite. Inside this exquisite 3-bedroom, 2.5-bathroom penthouse, over 2,800 square feet of luxurious living space awaits. The open-concept design boasts engineered oak-inspired tile flooring, floor-to-ceiling windows, and a fully automated smart home system. The kitchen is a chef's dream with a central island, large-format porcelain counters, high-end appliances, and a hidden butler's pantry. The formal dining room features a mirrored wall and bottle shelving, perfect for entertaining. The primary bedroom includes a two-way gas fireplace, a walk-through closet with a central island, and an ensuite bathroom with a heated freestanding soaker tub. Additional highlights include glass-enclosed secondary bedrooms, a main balcony with skyline views, and state-of-the-art amenities.
Rooms
- TypeLevelDimensionsFlooring
- BathroomMain3' 9.9" x 8' 5"Other
- BathroomMain12' 6.9" x 8' 3.9"Other
- Ensuite BathroomMain15' 3.9" x 25' 9.6"Other
- BedroomMain10' 3.9" x 15' 5"Other
- BedroomMain13' 3" x 15' 5"Other
- Breakfast NookMain14' 5" x 12' 3.9"Other
- DenMain15' 3" x 12' 11"Other
- Dining roomMain14' 9" x 13' 3.9"Other
- FoyerMain13' x 11' 3.9"Other
- KitchenMain14' 5" x 15'Other
- Living roomMain18' 6" x 24' 3"Other
- Primary bedroomMain15' 9.9" x 23' 8"Other
- Walk-In ClosetMain12' 9.6" x 22'Other
Listing Agents
Request More Information
Request More Information
Location
1020 9 Avenue SE #708, Calgary, Alberta, T2G 0S7 Canada
Around this property
Information about the area within a 5-minute walk of this property.
Request Neighbourhood Information
Learn more about the neighbourhood and amenities around this home
Request NowPayment Calculator
- $
- %$
- %
- Principal and Interest 0
- Property Taxes 0
- Strata / Condo Fees 0

