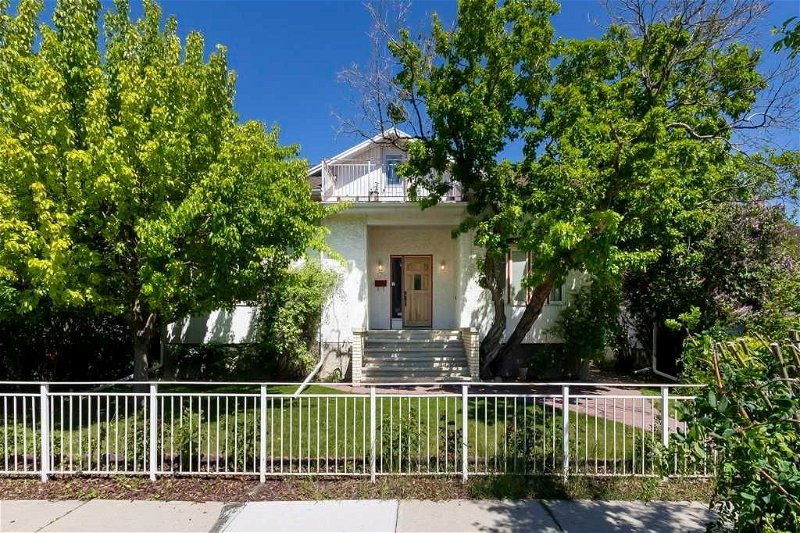Key Facts
- MLS® #: A2141289
- Property ID: SIRC1935204
- Property Type: Residential, House
- Living Space: 2,393.88 sq.ft.
- Year Built: 1929
- Bedrooms: 3
- Bathrooms: 4
- Parking Spaces: 4
- Listed By:
- RE/MAX Realty Professionals
Property Description
Welcome to Crescent Heights, one of Calgary’s most sought-after inner city neighbourhoods!!
This beautiful home with 3 Bedrooms & 4.5 Baths offers over 4000 Sq Ft of finished space on 3 levels, and is situated on a luscious treed 50’ X 120’ lot. With only 6 homes on this block, you are steps away from the iconic skyline city views seen from Crescent Road NW. As you walk through the main level, the open concept floor plan features a primary bedroom with 5 piece ensuite, separate shower/walk-in closet, secondary bedroom and 5 piece bathroom. The central kitchen showcases stainless steel appliances, a Wolf gas range stove, solid hardwood floors, granite countertops and patio doors that open onto your
private courtyard. The main floor also features a living room with gas fireplace,
dining area, family room with wood fireplace, powder room and
laundry room. Trendy loft style guest room includes it's very own bedroom,
great room, 3 piece bath, private entrance, terrace overlooking the courtyard and a
rooftop patio with downtown and mountain views. The basement level offers ample space with a large recreation room, 3 piece bath and a den, and plenty of storage/cold room. Other features include: covered carport and heated double garage for a total of 4-car secure
parking. Prime location close to Crescent Heights Community Centre, Rotary Park
and just minutes to downtown. Don’t miss out on this hidden gem. One-of-a-kind
opportunity for your future development/dream home. Book your private viewing
today!
Rooms
- TypeLevelDimensionsFlooring
- FoyerMain12' 2" x 13' 5"Other
- Living roomMain14' 9.6" x 18' 6"Other
- KitchenMain12' 8" x 17'Other
- Living roomMain9' 5" x 12' 8"Other
- Family roomMain14' 6" x 19' 3"Other
- Primary bedroomMain13' 6.9" x 14' 2"Other
- Walk-In ClosetMain6' 8" x 11' 2"Other
- Ensuite BathroomMain4' 11" x 14' 9.6"Other
- BedroomMain11' 2" x 11' 6"Other
- BathroomMain5' x 9' 6"Other
- Laundry roomMain6' 3.9" x 11' 3.9"Other
- BalconyMain17' 11" x 19'Other
- BedroomUpper9' 11" x 11' 11"Other
- BathroomUpper6' 8" x 13' 2"Other
- Great RoomUpper18' 9.9" x 27'Other
- BalconyUpper8' x 13' 2"Other
- Home officeBasement10' 9.6" x 14' 9.9"Other
- OtherBasement9' 11" x 17' 5"Other
- OtherBasement10' 9.6" x 13' 8"Other
- PlayroomBasement14' 2" x 30'Other
- BathroomBasement6' 5" x 6' 11"Other
- StorageBasement10' x 18' 6"Other
Listing Agents
Request More Information
Request More Information
Location
120 6 Avenue NW, Calgary, Alberta, T2M 0A1 Canada
Around this property
Information about the area within a 5-minute walk of this property.
Request Neighbourhood Information
Learn more about the neighbourhood and amenities around this home
Request NowPayment Calculator
- $
- %$
- %
- Principal and Interest 0
- Property Taxes 0
- Strata / Condo Fees 0

