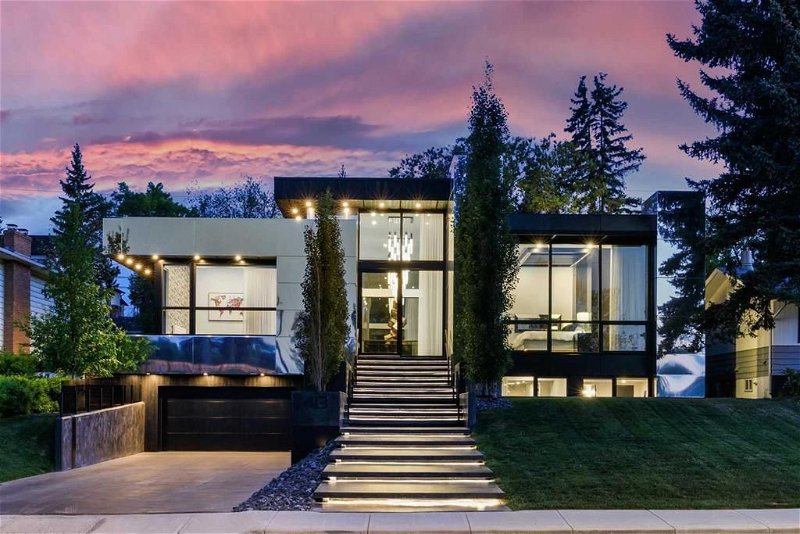Key Facts
- MLS® #: A2138708
- Property ID: SIRC1934995
- Property Type: Residential, Single Family Detached
- Living Space: 2,947 sq.ft.
- Year Built: 2019
- Bedrooms: 2+1
- Bathrooms: 4+1
- Parking Spaces: 7
- Listed By:
- RE/MAX House of Real Estate
Property Description
Stunning Luxury in Elboya. This Magnificent Contemporary Bungalow w 5,135SF of developed living space is designed for families & entertaining. The stunning curb appeal w undermount lite walkway, mirrored panels, wood exterior & flr to ceiling windows is sure to please & impress. The Grand Foyer w 16’ ceiling & 3 Chandeliers features an open flr plan. Decorated in light contemporary wall colours w contrasting dark hardwd, porcelain highlights & automated window treatments throughout the main level. A Gourmet Kitchen features 2” Quartz Counters, food prep island, seating for 5, numerous full height soft touch cabinets & drawers, pantry & Dacor SS appliances. The open flr plan features varying 12‘& 16‘ceilings w floor to ceiling windows & European style glass patio doors providing views of the patios & south facing rear yard. Formal dining area w seating for 8 to 12, large expansive family room w flr to ceiling windows, porcelain feature wall, linear gas fireplace & wine cabinet. Den/office w Built in desk, cabinets & smoked glass feature wall. Primary bedroom w built in Kingsize California style bed, walk through closet w cabinets, make up counters, mirrors & side lighting, 5-pce ensuite w porcelain walls, double sinks, classic Valley “High Heel style tub” w waterfall faucet, standalone shower, water closet & heated porcelain floors. The 2nd bedrm has a floral wallpaper feature wall, large windows that provide an abundance of natural light, hardwood flrs, walk in closet & 4-pce ensuite w heated flrs. The Main level is completed w a 2-piece guest bath, high ceiling, chandelier, contemporary cabinet, sink w gold style wall faucet w bold black & gold striped wallpaper. A large mud room features coat hooks & cabinets w doors. The elegant Contemporary lower-level features open riser stairs, smoked glass rail, 9‘ceilings, pot lights, South facing floor to ceiling windows & European style glass patio doors to the walkout courtyard. Black polished Epoxy floors w infloor heat throughout. Porcelain Feature wall highligts. Large family room w built in white lacquered cabinets, wet bar w white soft touch cabinets, floating shelves w undermount lighting, black 2” quartz counters w seating for 5. Play/lounge area for children. 3rd bedrm, inflr heat, large window, walk in closet, 4-pce ensuite w glass barn door style tub/shower enclosure. Gym w smoked glass surround, sauna, 3-pce ensuite w shower, heated flr, ceiling glass wall w access to courtyard. Laundry w full size cabinets & quartz counter. Completing the lower level is a large mudrm w full size cabinets & access to the finished triple garage w heated epoxy floors. The adjoining mechanical rm includes 2 furnaces, central AC, inflr boiler system, hot water tank, electrical panel & assorted cables. Completely landscaped w new fence, black concrete Patio w built in BBQ, counters, cabinets & overhead extended roof w potlights. There is a 2nd patio from the living room & walk down access to the rear courtyard.
Rooms
- TypeLevelDimensionsFlooring
- Living roomMain18' 5" x 25' 2"Other
- KitchenMain16' 2" x 18' 5"Other
- Dining roomMain16' 3" x 19'Other
- Primary bedroomMain15' 9.6" x 17' 3"Other
- Walk-In ClosetMain8' 11" x 17' 3"Other
- Ensuite BathroomMain12' 5" x 15' 3.9"Other
- BedroomMain13' 5" x 13' 9.9"Other
- Walk-In ClosetMain4' 6" x 5' 11"Other
- Ensuite BathroomMain6' 6" x 8' 9.6"Other
- PantryMain10' 5" x 11' 9"Other
- FoyerMain8' 11" x 10' 6.9"Other
- DenMain7' 11" x 13' 3.9"Other
- BathroomMain5' 9.6" x 6' 3"Other
- Family roomBasement20' 3" x 25' 9.6"Other
- PlayroomBasement11' 8" x 14'Other
- BedroomBasement11' 8" x 17' 6"Other
- Walk-In ClosetBasement4' 6" x 5'Other
- Ensuite BathroomBasement4' 11" x 7' 9"Other
- Mud RoomBasement9' 6.9" x 13'Other
- Laundry roomBasement5' 2" x 7' 3.9"Other
- BathroomBasement7' 11" x 11' 9.6"Other
- SaunaBasement4' 3" x 7' 11"Other
- UtilityMain8' 6.9" x 13' 9.9"Other
- Exercise RoomBasement15' 5" x 16' 3.9"Other
- OtherBasement9' 9.6" x 13' 9.6"Other
Listing Agents
Request More Information
Request More Information
Location
413 Crescent Boulevard SW, Calgary, Alberta, T2S 1K6 Canada
Around this property
Information about the area within a 5-minute walk of this property.
Request Neighbourhood Information
Learn more about the neighbourhood and amenities around this home
Request NowPayment Calculator
- $
- %$
- %
- Principal and Interest 0
- Property Taxes 0
- Strata / Condo Fees 0

