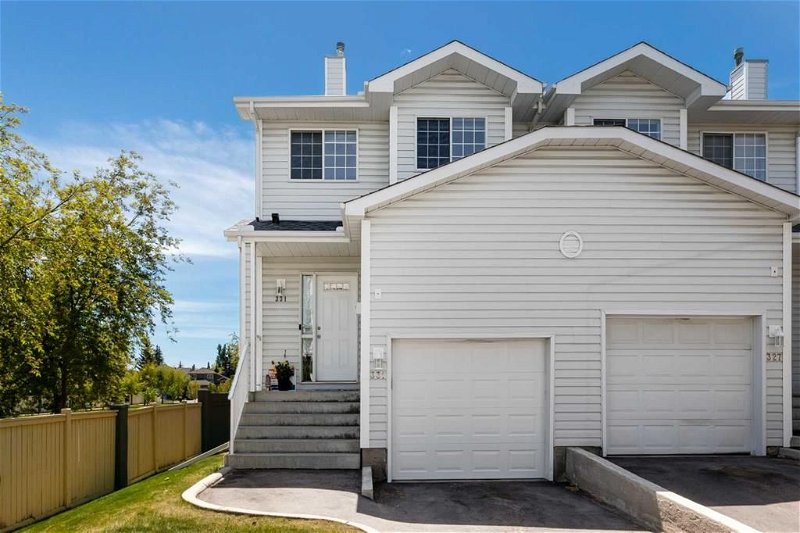Key Facts
- MLS® #: A2137021
- Property ID: SIRC1934932
- Property Type: Residential, Condo
- Living Space: 1,251 sq.ft.
- Year Built: 1992
- Bedrooms: 3
- Bathrooms: 2+1
- Parking Spaces: 2
- Listed By:
- RE/MAX First
Property Description
Nestled within the serene embrace of Hawkstone Manor, this charming end-unit townhouse stands as a beacon of comfort where manicured lawns and blossoming gardens greet your arrival. Step inside to discover a haven of warmth. The spacious layout unfolds effortlessly, offering ample room for both relaxation and entertainment. Natural light pours in through large windows, illuminating the inviting interior with a gentle glow. The heart of this home resides in its thoughtfully designed living spaces. A cozy living room with a gas fireplace beckons you to unwind, while a modern kitchen invites culinary adventures with its sleek appliances and ample counter space. Imagine gathering around the dining table with loved ones, sharing laughter and creating memories that will last a lifetime. Ascend the staircase to find three generously sized bedrooms, each offering a tranquil retreat from the hustle and bustle of everyday life. The master suite boasting a private sanctuary complete with a ensuite bathroom and ample walk-in closet space. Read to the fully developed basement for further entertainment and laundry/storage room. Outside, a single-car garage and carport provides convenient parking and storage, while a quaint patio offers the perfect spot for dining or simply soaking in the beauty of your surroundings. Here, residents enjoy access to on site amenities, Club house has bathrooms and small kitchen for hosting larger parties., tennis court, Lawn and Snow service. Near by parks, public and catholic schools and near by shopping centres Beacon Hill, Crowfoot Crossing are just minutes away.
In Hawkstone Manor, every day is a celebration of the finer things in life – from the simple pleasures of a morning stroll through the neighborhood to the joy of coming home to a place that feels truly special. Welcome to your own piece of paradise. Welcome home.
Rooms
- TypeLevelDimensionsFlooring
- KitchenMain9' 9.9" x 14' 9.9"Other
- Living roomMain13' 9" x 13' 5"Other
- BathroomMain2' 11" x 6' 11"Other
- Primary bedroom2nd floor14' 3.9" x 13' 8"Other
- Ensuite Bathroom2nd floor4' 11" x 8' 3"Other
- Bedroom2nd floor13' 3.9" x 9' 9.6"Other
- Bedroom2nd floor9' 9.9" x 9' 9.6"Other
- Bathroom2nd floor4' 9.9" x 8' 3.9"Other
Listing Agents
Request More Information
Request More Information
Location
331 Hawkstone Manor NW, Calgary, Alberta, T3G 3X2 Canada
Around this property
Information about the area within a 5-minute walk of this property.
Request Neighbourhood Information
Learn more about the neighbourhood and amenities around this home
Request NowPayment Calculator
- $
- %$
- %
- Principal and Interest 0
- Property Taxes 0
- Strata / Condo Fees 0

