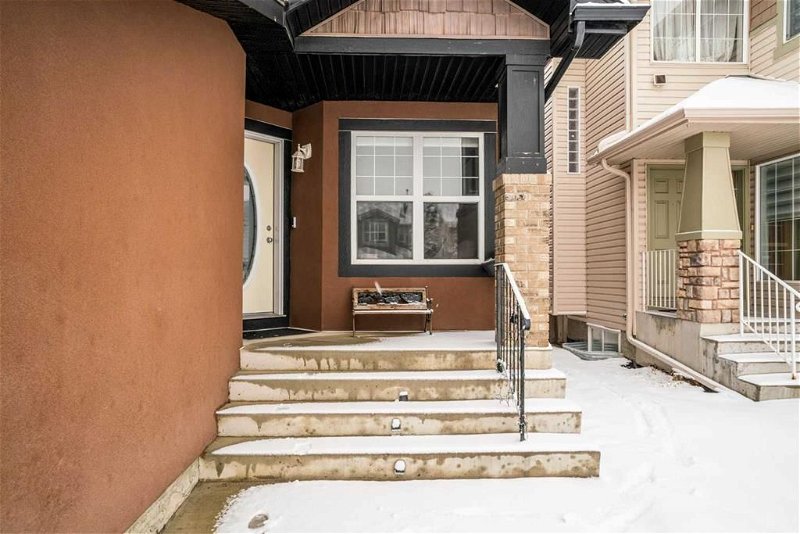Key Facts
- MLS® #: A2120519
- Property ID: SIRC1932887
- Property Type: Residential, House
- Living Space: 2,348 sq.ft.
- Year Built: 2006
- Bedrooms: 4+2
- Bathrooms: 3+1
- Parking Spaces: 4
- Listed By:
- eXp Realty
Property Description
Welcome to this beautiful Custom Built Attached Double Car Garage Home built in 2006 with total of 6 bedrooms and 3 Full & 1 half bathroom with over 3200 Living-space, fully finished Basement with Separate Exterior Entry. Located in a very well sought community of Saddle ridge. Upon entering the house you will see a good sized Living room and a formal dining room. A nice feature of having Office/Den on the main floor which can be used as a bedroom for elderly parent who doesn't want to climb the stairs frequently. Further down you will see a spacious family room and kitchen with breakfast nook. Laundry room on the main floor is in the 2 piece bathroom. Upstairs you will be greeted by The master bedroom offers a 4-piece en-suite. The Bonus Room on the second floor is a great feature for the kids to play. 3 more good sized bedrooms and a 4pc bathroom completes the second floor. The fully developed basement comes with 2 bedrooms, kitchen, a living room and 4-piece bathroom. There is a good sized storage room in the basement. Fully fenced backyard with concrete pad to enjoy the barbecue in summer time and to entertain small gathering of family & friends. Stucco exterior was done 4 years ago and the Roof is only couple of year old. Just installed Tank less Hot water system. Close to parks, schools, C-Train station, public transportation, and other amenities. A must see house. Book your showings with your favorite Realtor today !!
Rooms
- TypeLevelDimensionsFlooring
- BathroomMain5' 2" x 5' 6"Other
- Breakfast NookMain4' 9.6" x 8' 11"Other
- Dining roomMain10' 5" x 10' 11"Other
- KitchenMain14' 9.9" x 15' 9.6"Other
- Living roomMain10' 9.9" x 11' 5"Other
- Family roomMain15' 2" x 12'Other
- Home officeMain9' 3" x 8' 6"Other
- Bathroom2nd floor4' 9.9" x 8' 5"Other
- Ensuite Bathroom2nd floor11' 6.9" x 11' 6.9"Other
- Primary bedroom2nd floor11' 9" x 15'Other
- Bedroom2nd floor9' 5" x 10' 11"Other
- Bedroom2nd floor12' x 11'Other
- Bedroom2nd floor10' 3" x 10' 11"Other
- Bonus Room2nd floor13' 8" x 17' 11"Other
- BathroomBasement8' 2" x 5'Other
- KitchenBasement4' x 7' 9"Other
- BedroomBasement9' 9.9" x 10' 3.9"Other
- BedroomBasement10' 5" x 9' 11"Other
- PlayroomBasement14' 6.9" x 26'Other
- StorageBasement9' 11" x 7' 9.9"Other
Listing Agents
Request More Information
Request More Information
Location
51 Saddlecrest Gardens NE, Calgary, Alberta, T3J 0C4 Canada
Around this property
Information about the area within a 5-minute walk of this property.
Request Neighbourhood Information
Learn more about the neighbourhood and amenities around this home
Request NowPayment Calculator
- $
- %$
- %
- Principal and Interest 0
- Property Taxes 0
- Strata / Condo Fees 0

