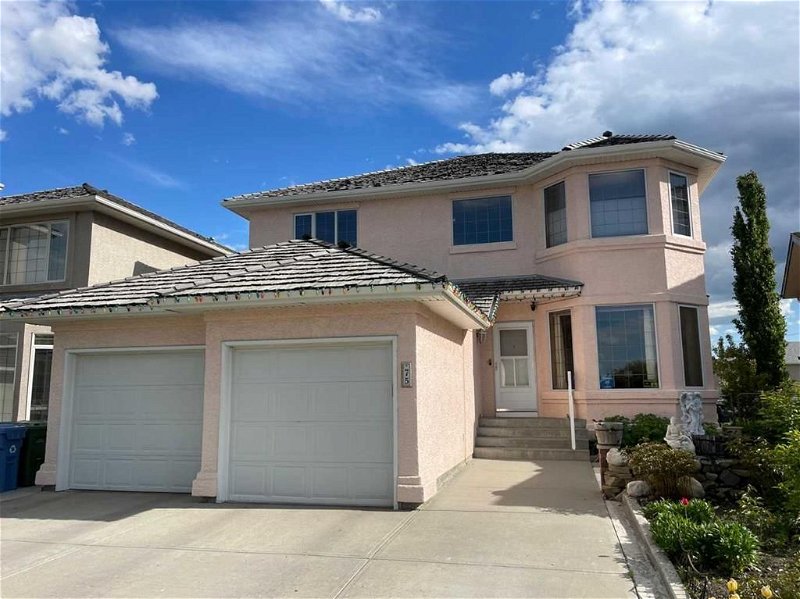Key Facts
- MLS® #: A2140179
- Property ID: SIRC1932863
- Property Type: Residential, Single Family Detached
- Living Space: 2,416.30 sq.ft.
- Year Built: 2003
- Bedrooms: 4
- Bathrooms: 2+1
- Parking Spaces: 4
- Listed By:
- First Place Realty
Property Description
Welcome to your new home in the prestigious community of Hamptons! This stunning 4-bedroom, 2.5-bathroom residence is perfectly positioned to soak up an abundance of natural light from its coveted south-facing location. Outside, you'll find a driveway spacious enough for three vehicles and a backyard with a panoramic view, complemented by a beautiful garden with ample space for cultivating your own vegetables. Enjoy leisurely days on an expansive deck, complete with convenient storage beneath. Step inside to discover a meticulously designed interior that includes a two-car garage with plenty of storage. The main floor features a grand high-ceiling foyer with a curved staircase, a formal dining room ideal for hosting guests, home office den, and a sunlit living room anchored by a cozy fireplace. The gourmet kitchen is equipped with a gas cooktop, stainless steel hood fan, and opens seamlessly into the dining area.
Upstairs, retreat to the master bedroom complete with a walk-in closet and an ensuite bathroom featuring a jetted bathtub, perfect for unwinding after a long day.
Don't miss the opportunity to make this exceptional property yours—schedule your viewing today and experience the epitome of Hamptons living!
Rooms
- TypeLevelDimensionsFlooring
- BathroomMain6' 8" x 5' 6"Other
- Mud RoomMain8' 2" x 4' 6.9"Other
- DenMain12' 5" x 9' 3.9"Other
- Living roomMain11' x 10' 9"Other
- Breakfast NookMain9' 8" x 9' 5"Other
- Dining roomMain12' 11" x 10'Other
- Kitchen With Eating AreaMain17' 9" x 13' 5"Other
- Family roomMain16' 6.9" x 14' 6"Other
- Bedroom2nd floor13' 3" x 10' 8"Other
- Bathroom2nd floor6' 9.6" x 8' 9.6"Other
- Bedroom2nd floor11' x 11' 9.9"Other
- Primary bedroom2nd floor13' x 15' 6"Other
- Ensuite Bathroom2nd floor8' x 11' 6.9"Other
- Bedroom2nd floor15' 6" x 9' 11"Other
Listing Agents
Request More Information
Request More Information
Location
75 Hampstead Way NW, Calgary, Alberta, T3A 6E5 Canada
Around this property
Information about the area within a 5-minute walk of this property.
Request Neighbourhood Information
Learn more about the neighbourhood and amenities around this home
Request NowPayment Calculator
- $
- %$
- %
- Principal and Interest 0
- Property Taxes 0
- Strata / Condo Fees 0

