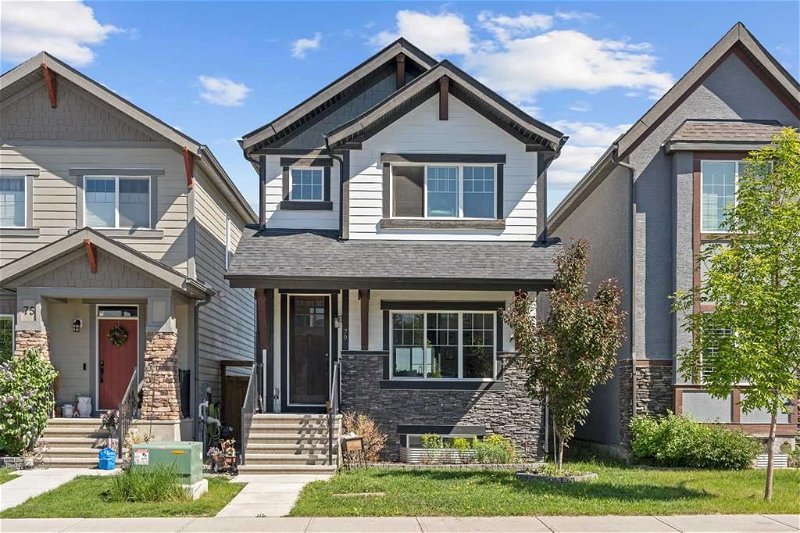Key Facts
- MLS® #: A2141110
- Property ID: SIRC1932781
- Property Type: Residential, House
- Living Space: 1,568 sq.ft.
- Year Built: 2016
- Bedrooms: 3
- Bathrooms: 2+1
- Parking Spaces: 2
- Listed By:
- eXp Realty
Property Description
Attention savvy investors! Are you searching for the perfect investment property in the sought-after lake community of Mahogany? Look no further! This spacious 3-bedroom home, complete with excellent tenants, is just a 4-minute drive from the lake, situated on a quiet street with NO BACK NEIGHBOURS, and close to the Mahogany Wetlands and numerous scenic walking and biking paths.
This SOUTH-FACING home is bathed in sunlight, illuminating the LUXURY VINYL PLANK flooring on the main level. Upon entering, you're greeted by a large foyer that leads to a welcoming family room featuring a GAS FIREPLACE, perfect for cozy winter evenings. The kitchen boasts upgraded STAINLESS STEEL APPLIANCES, STONE COUNTERTOPS, and a large island ideal for entertaining. The kitchen and living room are conveniently separated by a dining area that easily accommodates a large dining table and includes a built-in bar or workstation for those working from home. A rare SIDE PORCH accessible from the dining area offers a comfortable and private outdoor space for your morning coffee. The main level is completed by a private half bathroom and access to your backyard, ready for you to create the outdoor oasis of your dreams.
Upstairs, the large master retreat includes a WALK-IN CLOSET and private ensuite with a stand-up shower and DUAL VANITIES. The two secondary bedrooms are separated from the master by a conveniently located upstairs laundry room and an additional 4-piece bathroom.
The partially developed basement holds potential to include an extra bedroom, a recreation room, and is already roughed-in for an additional bathroom.
Contact your favorite Realtor for a private showing!
Rooms
- TypeLevelDimensionsFlooring
- KitchenMain10' 2" x 13' 3.9"Other
- Dining roomMain10' x 14'Other
- Living roomMain13' x 13'Other
- FoyerMain5' 2" x 9' 2"Other
- Laundry roomUpper5' 6" x 8' 9.9"Other
- BalconyMain6' x 10'Other
- Primary bedroomUpper12' 9.9" x 13' 2"Other
- BedroomUpper9' 6" x 10' 2"Other
- BedroomUpper9' 2" x 9' 6"Other
- Ensuite BathroomUpper5' 8" x 11' 8"Other
- BathroomUpper4' 11" x 8' 9.9"Other
- BathroomMain4' 8" x 5' 9.9"Other
Listing Agents
Request More Information
Request More Information
Location
79 Masters Heights SE, Calgary, Alberta, T3M2M7 Canada
Around this property
Information about the area within a 5-minute walk of this property.
Request Neighbourhood Information
Learn more about the neighbourhood and amenities around this home
Request NowPayment Calculator
- $
- %$
- %
- Principal and Interest 0
- Property Taxes 0
- Strata / Condo Fees 0

