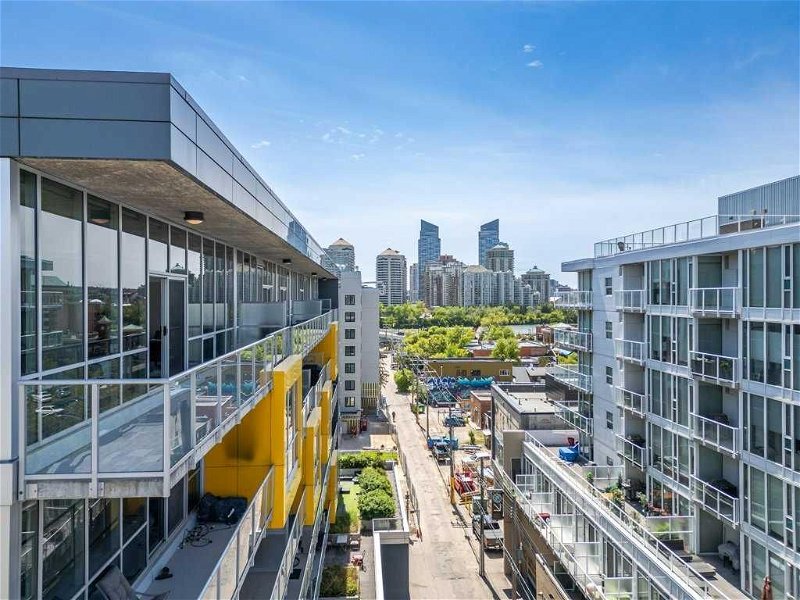Key Facts
- MLS® #: A2140267
- Property ID: SIRC1930128
- Property Type: Residential, Condo
- Living Space: 1,393.12 sq.ft.
- Year Built: 2013
- Bedrooms: 2
- Bathrooms: 2+1
- Parking Spaces: 2
- Listed By:
- eXp Realty
Property Description
Welcome to executive PENTHOUSE living in one of the most sought-after communities in all of downtown Calgary. This Sunnyside unit, hosted by The Pixel, boasts panoramic views from all bedrooms and is situated in a building that is arguably developed by one of the best builders in all of Calgary. Walking into this penthouse you are immediately greeted by luxury. 11-foot ceilings open up into an entertainers dream come true. The kitchen will appeal to your culinary desires with a space that is sleek, stylish & functional; while also including a gas range, 2-toned cabinets, a wine fridge and a peninsula. This unit offers a total of 2 bedrooms and 2.5 bathrooms while also having a beautiful office space that can double as a third bedroom if needed. And If all of that isn't enough, you will also get the privilege of owning 2 parking stalls and additional storage. This is a home that will leave you truly breathless from every angle and every balcony! Here's your chance to get a taste of luxury penthouse living.
Rooms
- TypeLevelDimensionsFlooring
- BathroomMain6' 5" x 5' 11"Other
- BathroomMain5' 9.9" x 8' 6.9"Other
- Ensuite BathroomMain10' 6.9" x 6' 3"Other
- BedroomMain9' 11" x 12' 9.9"Other
- Dining roomMain12' 6.9" x 9' 3.9"Other
- FoyerMain15' 5" x 9'Other
- KitchenMain12' 6" x 10' 5"Other
- Living roomMain12' 3.9" x 22' 9.6"Other
- Home officeMain9' 9" x 9' 11"Other
- Primary bedroomMain13' 8" x 18'Other
Listing Agents
Request More Information
Request More Information
Location
235 9a Street NW #805, Calgary, Alberta, T2N 4H7 Canada
Around this property
Information about the area within a 5-minute walk of this property.
Request Neighbourhood Information
Learn more about the neighbourhood and amenities around this home
Request NowPayment Calculator
- $
- %$
- %
- Principal and Interest 0
- Property Taxes 0
- Strata / Condo Fees 0

