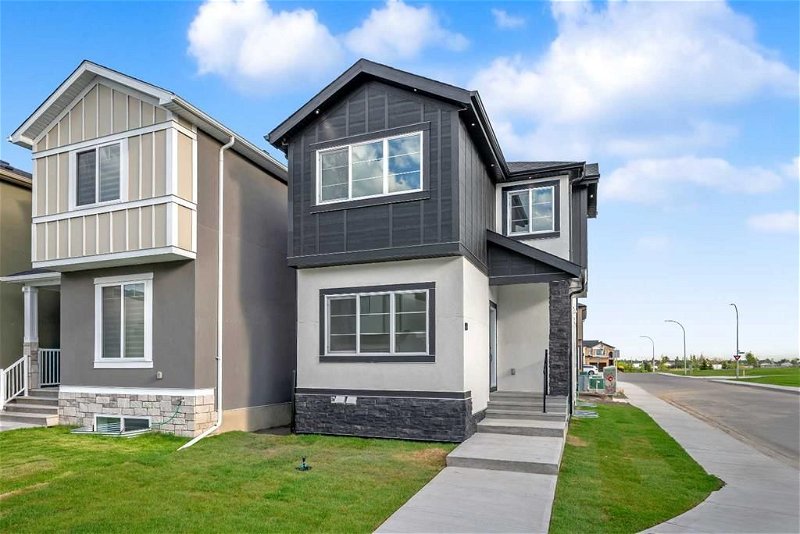Key Facts
- MLS® #: A2140788
- Property ID: SIRC1930046
- Property Type: Residential, House
- Living Space: 1,645.06 sq.ft.
- Year Built: 2024
- Bedrooms: 3+1
- Bathrooms: 4
- Parking Spaces: 2
- Listed By:
- RE/MAX iRealty Innovations
Property Description
Welcome to 110 Saddlepeace Crescent, where modern living meets comfort and functionality. Nestled on a prized corner lot, this brand-new detached home is ready to welcome its first-ever owners. As you step inside this stunning property, boasting an impressive 1,645 SQFT of interior space, you're greeted by an array of contemporary features and thoughtful design. The main floor introduces flexibility into your lifestyle with a flex room that can easily adapt to your needs - be it an extra bedroom, a home office, or a hobby room. Cooking enthusiasts will fall in love with the spice kitchen, equipped with a gas range, complementing the main kitchen's sleek electric cooktop. Catering to both convenience and style, the property also features a tray ceiling in the master bedroom, pot lights throughout, and an electric fireplace in the living room, creating a warm and inviting ambiance. Luxury is redefined in the bathrooms, where custom standing showers with glass doors and exquisite tile work promise a spa-like experience, particularly in the master bedroom ensuite. This home further sets itself apart with a legal basement suite, offering a separate kitchen, living room, bedroom, and side entry - ideal for guests or as an income suite. Situated in a vibrant neighbourhood, this property enjoys proximity to numerous amenities. You're just moments away from Metis Trail, Punjab Center, Gobind Sarvar School, ensuring educational and cultural enrichment is on your doorstep. The stucco exterior stands as a testament to the home's quality and durability. For those who appreciate the finer things in life, the upstairs comes complete with a washer/dryer, promising convenience without compromising on space or style. 110 Saddlepeace Crescent isn't just a house; it's a canvas awaiting your personal touch to transform it into a home. Don't miss the opportunity to be its first chapter.
Rooms
- TypeLevelDimensionsFlooring
- BathroomMain8' x 4' 11"Other
- Dining roomMain7' 2" x 5' 11"Other
- KitchenMain11' 9" x 13'Other
- Living roomMain14' 5" x 11' 9"Other
- Home officeMain7' 11" x 11' 6"Other
- Primary bedroom2nd floor14' 6" x 11' 9"Other
- Ensuite Bathroom2nd floor9' 3" x 5' 5"Other
- Bedroom2nd floor14' 3.9" x 11' 6"Other
- Bedroom2nd floor12' 8" x 9' 8"Other
- Bathroom2nd floor8' x 5' 3"Other
- BedroomBasement9' 11" x 10' 9.9"Other
- BathroomBasement11' 3.9" x 4' 11"Other
- Kitchen With Eating AreaBasement25' 5" x 16' 9.6"Other
- UtilityBasement9' 2" x 10' 9.6"Other
- OtherMain5' 9.9" x 5' 8"Other
Listing Agents
Request More Information
Request More Information
Location
110 Saddlepeace Crescent NE, Calgary, Alberta, T3J2J2 Canada
Around this property
Information about the area within a 5-minute walk of this property.
Request Neighbourhood Information
Learn more about the neighbourhood and amenities around this home
Request NowPayment Calculator
- $
- %$
- %
- Principal and Interest 0
- Property Taxes 0
- Strata / Condo Fees 0

