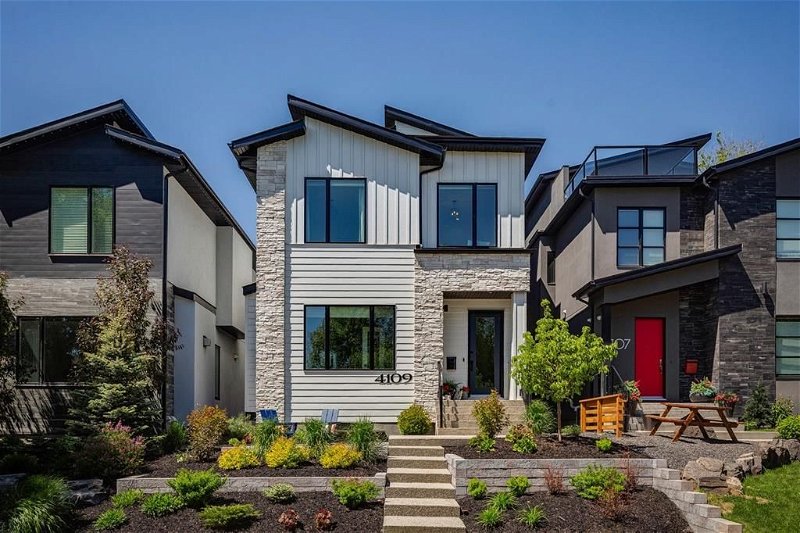Key Facts
- MLS® #: A2139905
- Property ID: SIRC1930044
- Property Type: Residential, House
- Living Space: 2,883 sq.ft.
- Year Built: 2018
- Bedrooms: 3+1
- Bathrooms: 5+1
- Parking Spaces: 2
- Listed By:
- RE/MAX House of Real Estate
Property Description
Discover this masterfully designed and crafted home offering over 4,000 sq ft of developed living space. This modern home offers a coastal-like vibe with its light paint colours, engineered hardwood, and trendy tiles. Sitting on an oversize 32' lot you'l fall in love from the moment you walk up the manicured lot and into this stunning abode. Welcoming you inside is a spacious foyer and private home office overlooking the tree-lined street. The open floor plan is adorned in natural light and invites you in with 10' ceilings. An elegantly designed kitchen is a culinary delight with quartz counters, ample pantry and cupboard space, centre island with dual sinks, and high-end appliance including a Monogram 6-burner gas stove with hot water tap! The living room offers a gas fireplace with custom built-ins and sliding glass doors lead out to the back yard retreat, blurring the lines of indoor/outdoor living. As you ascend upstairs to the second level you'll be greeted with a convenient laundry room and three spacious bedrooms, all with ensuites. The primary retreat is a sophisticated sanctuary featuring a 6pc ensuite with vanity counter and luxurious steam shower. A custom dressing room is just off the ensuite and is every person's dream! The third level is an incredible space with vaulted ceilings, gas fireplace, an abundance of light from the windows and skylights, and accesses a rooftop patio with clear views of the downtown skyline. The fully developed lower includes plush carpets, in-floor heat and hosts an expansive rec room with gas fireplace and wet bar. Under stair storage offers additional hookups for a dishwasher or secondary laundry while a fourth bedroom and full bath is ideal for guests/teens or a home gym. The west exposed fully renovated backyard is a private and serene oasis. Enjoy entertaining friends and family or just unwinding after a long day with a glass of wine as you sit outside amidst the lush gardens, enjoy the outdoor gas fireplace, or enjoy a soak in the hot tub. Pets and kids will love the low maintenance green space that sides next to your oversized double garage with built-in storage shelves. This unbeatable location is steps to Sandy Beach Park, North Glenmore Park, excellent schools and the shops/restaurants of vibrant Marda Loop. Inner-city living doesn't get any better than this!
Rooms
- TypeLevelDimensionsFlooring
- Kitchen With Eating AreaMain14' 9.9" x 21'Other
- Dining roomMain7' 8" x 8' 3"Other
- Living roomMain16' 5" x 18' 8"Other
- PlayroomBasement21' 3" x 29' 9"Other
- Loft3rd floor15' x 16'Other
- Home officeMain10' 5" x 11'Other
- Laundry roomUpper6' 6" x 7' 6.9"Other
- StorageBasement3' 9.9" x 5' 6"Other
- Primary bedroomUpper12' 11" x 15'Other
- BedroomUpper10' x 15' 9"Other
- BedroomUpper10' x 13' 11"Other
- BedroomBasement12' x 13' 9.9"Other
Listing Agents
Request More Information
Request More Information
Location
4109 16a Street SW, Calgary, Alberta, T2T 4L7 Canada
Around this property
Information about the area within a 5-minute walk of this property.
Request Neighbourhood Information
Learn more about the neighbourhood and amenities around this home
Request NowPayment Calculator
- $
- %$
- %
- Principal and Interest 0
- Property Taxes 0
- Strata / Condo Fees 0

