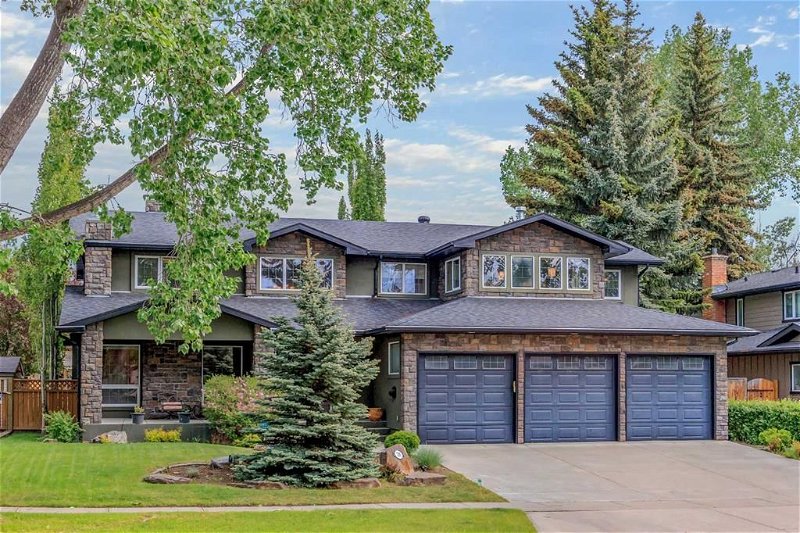Key Facts
- MLS® #: A2140482
- Property ID: SIRC1930022
- Property Type: Residential, House
- Living Space: 3,523 sq.ft.
- Year Built: 1971
- Bedrooms: 4
- Bathrooms: 3+1
- Parking Spaces: 6
- Listed By:
- Paramount Real Estate Corporation
Property Description
Welcome to 708 Willingdon Boulevard SE, Located in Willow Park. This property is Second to none, with over 4700 SF of living space; this home is sure to wow! Walk into stunning architecture, vaulted ceilings, a spiral staircase & an oversized office/den with built-in desks and a gas fireplace. The rich hardwood floors lead you to the open living & dining space, breakfast bar, built-in cabinetry & 2nd fireplace. No expense was spared in this previously renovated home & kitchen. With two islands, endless storage, luxurious dark granite countertops, top-of-the-line Viking appliances, dual dishwashers, two sinks & pot filler, your gas cooktop makes your life more efficient. Don’t forget to open the drawer below for a warming cabinet. Your formal dining room is exquisite & perfect for entertaining. With built-in cabinetry and a chef's service window, all overlooking your landscaped yard. Upstairs you will find 4 Bedrooms & 2 Full bathrooms. The multi-level Primary suite will have you in awe with a separate seating area, walk-in closet, dual fireplace & 5-piece ensuite complete with a jacuzzi tub! The basement is equipped with a family room, bedroom, 4-piece bath, secure coded safe room and built-in projector system for the movie lover of the house. Lastly, this triple-car garage has double doors to your yard/home and electronic lifts, making storage a breeze. With a convenient location, quick access to major roads, and walking distance to the golf club(s), Trico Centre, Southcentre Mall, schools, playgrounds and off-leash areas, Willow Park truly has it all.
Rooms
- TypeLevelDimensionsFlooring
- Living roomMain15' x 17'Other
- KitchenMain17' x 20' 9.6"Other
- Breakfast NookMain12' x 14' 5"Other
- Dining roomMain12' 6" x 16' 9"Other
- FoyerMain5' 9" x 8' 11"Other
- Mud RoomMain9' 3" x 15' 3.9"Other
- DenMain9' 3" x 15' 3.9"Other
- Family roomBasement16' 8" x 22' 2"Other
- PlayroomBasement13' 9" x 17' 6"Other
- Primary bedroom2nd floor16' 11" x 18' 6"Other
- Ensuite Bathroom2nd floor12' 3.9" x 16' 9.6"Other
- Bedroom2nd floor12' 3.9" x 14' 11"Other
- Bedroom2nd floor10' 6" x 12' 2"Other
- Bedroom2nd floor12' 3.9" x 12' 9.9"Other
Listing Agents
Request More Information
Request More Information
Location
708 Willingdon Boulevard SE, Calgary, Alberta, T2J2B4 Canada
Around this property
Information about the area within a 5-minute walk of this property.
Request Neighbourhood Information
Learn more about the neighbourhood and amenities around this home
Request NowPayment Calculator
- $
- %$
- %
- Principal and Interest 0
- Property Taxes 0
- Strata / Condo Fees 0

