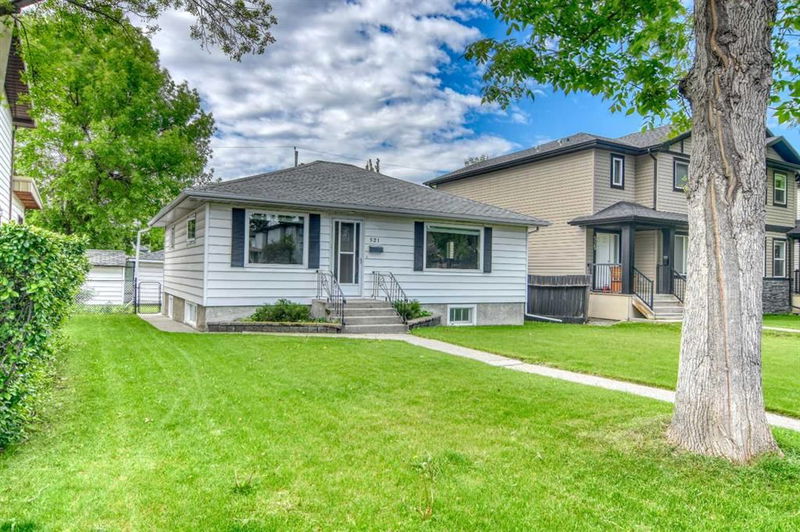Key Facts
- MLS® #: A2139971
- Property ID: SIRC1928396
- Property Type: Residential, House
- Living Space: 1,095 sq.ft.
- Year Built: 1951
- Bedrooms: 2+2
- Bathrooms: 2
- Parking Spaces: 3
- Listed By:
- RE/MAX Real Estate (Central)
Property Description
Hot Property!! CALLING ALL DEVELOPERS, HOME BUILDERS AND INVESTORS. This Home sits on a 50x120 LOT, and is located in the CENTRAL DISTRICT OF WINDSOR PARK - Just minutes from Chinook Centre, walking distance to LRT/C-Train, Macleod Trail, Southwest Facing Backyard on RC-2 Lot with developed basement. The 1131 sq ft bungalow is currently tenant occupied but showings can be scheduled with 24 hours notice. EXCELLENT REDEVELOPMENT SITE - with a level rectangular lot. NOTE: The existing home has been lovingly maintained and can be lived in or continue to be rented. This home is only a 5 min walk to #3 Bus on Elbow Drive, and is Bright with lots of natural sunlight. The floorplan is spacious and features hardwood flooring with numerous updates including new windows, a Large working kitchen, NEW Appliances include: Dishwasher, Fridge (x2), Stove, Washer, Dryer, Water Softener, hot water tank, Large, covered cedar deck for BBQ's. There is a Storage Shed and garden patch in backyard, and a Detached Single Car garage and 2 x additional outdoor parking spaces off lane-way. Very desirable layout with 2 Large Bedroom's on Main floor with updated 4-piece bath, and 1 Large Bedroom on the Lower Level (8'ft ceilings) with new 4-piece bath. Additionally the Lower Level has a den, ample storage space, a Family Room, large windows and is complete with Kitchenette.
Rooms
- TypeLevelDimensionsFlooring
- Living roomMain15' 3" x 17' 8"Other
- Dining roomMain8' 9.9" x 10'Other
- KitchenMain12' 9.6" x 13' 9"Other
- Primary bedroomMain8' 2" x 13' 3.9"Other
- BedroomMain10' x 11' 6.9"Other
- BathroomMain4' 11" x 8' 9.6"Other
- Family roomLower12' 9.9" x 17' 11"Other
- KitchenLower10' 2" x 12' 9"Other
- BedroomLower8' 6" x 11' 2"Other
- BedroomLower9' 11" x 12' 9.9"Other
- DenLower7' 9.6" x 10' 9.6"Other
- BathroomLower4' 5" x 7' 9.9"Other
Listing Agents
Request More Information
Request More Information
Location
521 51 Avenue SW, Calgary, Alberta, T2V 0A4 Canada
Around this property
Information about the area within a 5-minute walk of this property.
Request Neighbourhood Information
Learn more about the neighbourhood and amenities around this home
Request NowPayment Calculator
- $
- %$
- %
- Principal and Interest 0
- Property Taxes 0
- Strata / Condo Fees 0

