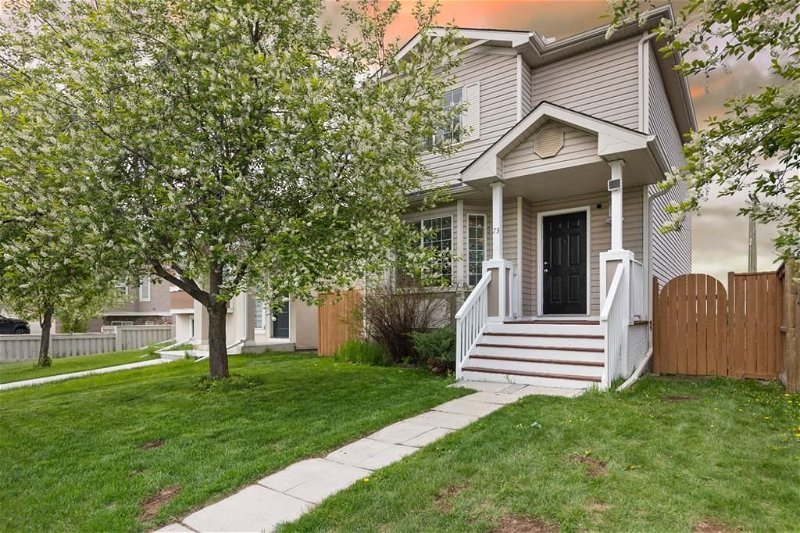Key Facts
- MLS® #: A2139737
- Property ID: SIRC1924842
- Property Type: Residential, House
- Living Space: 1,301 sq.ft.
- Year Built: 2000
- Bedrooms: 3+1
- Bathrooms: 2+1
- Parking Spaces: 3
- Listed By:
- eXp Realty
Property Description
This impeccably maintained two-story home presents an enticing blend of comfort, convenience, and community living. Situated adjacent to a lush, treed park and playground, it offers not just a residence, but a lifestyle tailored for families.
Inside, the home exudes warmth and functionality. The spacious living room welcomes you with its inviting atmosphere, while a country style kitchen beckons with its abundance of cupboard space and a convenient island, making meal preparation a delight. The west-facing orientation of the kitchen and dining area ensures ample natural light floods the space, creating a bright and airy ambiance that enhances everyday living. And with a patio door leading to a custom-made deck, outdoor entertaining becomes effortless, providing the perfect setting for al fresco dining or simply unwinding while enjoying the scenic views of the backyard. Upstairs, three generously proportioned bedrooms await, including a sprawling master bedroom complete with a sizable walk-in closet, offering a private retreat at the end of each day. With a four-piece bathroom on this level and a convenient half bath on the main floor, practicality and comfort are seamlessly integrated into the home's design. The basement extends the living space, featuring a large family room adorned with laminate flooring, providing an ideal spot for relaxation or entertaining guests. Rough-ins for a future kitchen have also been added to the basement. Beyond the confines of the home, its location offers unparalleled access to essential amenities. Nearby schools ensure educational opportunities for growing families, while shopping centers cater to everyday needs and desires. Access to transit options facilitates convenient travel, connecting residents to the broader community, while the adjacency to playgrounds ensures endless opportunities for outdoor recreation and family fun. In essence, this home represents more than just a place to live; it embodies a lifestyle characterized by comfort, convenience, and community. With its impeccable condition, desirable features, and prime location, this property stands as a testament to refined living and is truly a must-see for those seeking the perfect blend of home and lifestyle.
Rooms
- TypeLevelDimensionsFlooring
- Dining roomMain8' 6.9" x 9' 2"Other
- Living roomMain11' 11" x 18' 9"Other
- Family roomBasement14' 3.9" x 16' 6.9"Other
- KitchenMain10' x 14'Other
- Laundry roomBasement5' 9" x 7' 9"Other
- UtilityBasement5' 9" x 6'Other
- Primary bedroomUpper12' 8" x 13' 9.6"Other
- BedroomUpper9' 3.9" x 9' 11"Other
- BedroomUpper9' 3" x 11' 11"Other
- BedroomBasement8' 6" x 9' 3.9"Other
- BathroomMain5' x 5' 3"Other
- BathroomBasement4' 11" x 8' 2"Other
- BathroomUpper4' 11" x 8' 9.6"Other
Listing Agents
Request More Information
Request More Information
Location
73 Martinvalley Crescent NE, Calgary, Alberta, T3J 4L7 Canada
Around this property
Information about the area within a 5-minute walk of this property.
Request Neighbourhood Information
Learn more about the neighbourhood and amenities around this home
Request NowPayment Calculator
- $
- %$
- %
- Principal and Interest 0
- Property Taxes 0
- Strata / Condo Fees 0

