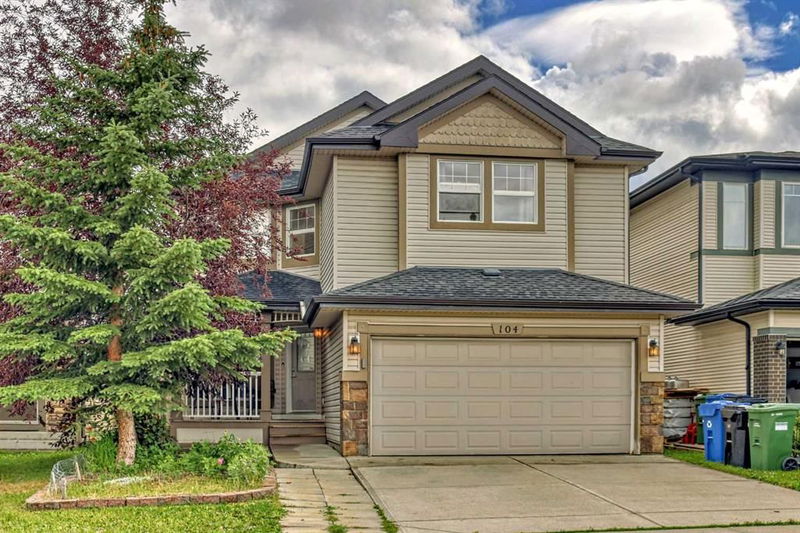Key Facts
- MLS® #: A2135082
- Property ID: SIRC1923285
- Property Type: Residential, House
- Living Space: 2,109 sq.ft.
- Year Built: 2006
- Bedrooms: 4
- Bathrooms: 2+1
- Parking Spaces: 4
- Listed By:
- Century 21 Bamber Realty LTD.
Property Description
Welcome to 104 Panamount Manor! It is a rare opportunity !!! This sunny SOUTH FACING BACKYARD 2-story home is nestled on a quiet street in Panorama Hills with very friendly neighbours . New renovated first floor including NEW hardwood floor, NEW granite counters, NEW hardwood cabinet, NEW electric stove, new Microwave Hood fan, NEW dishwasher, new washer and NEW dryer. EASY AMENITY ACCESSABILITY. There are 4 AMPLE bedrooms on the SECOND floor with 3 WALK-IN closet. It is perfect fit the growing family with convenient access to the K-3 public school, as well as the walkable distance to the 4-9 public school, high school. First time on the market built by award winning JAYMAN BUILT Homes. The entry way with high ceiling and 2 big mirrors build-in closet greets, a gorgeous entertainment room with formal big window to your left, high-end hardwood floors that run throughout the main floor of this home . The open concept floor plan allows for a spacious family room with a fireplace, high ceiling nook with a designated formal dinning area, with plenty of natural light, and wonderful views from 3 extra size big windows, and a great sized kitchen that offers plenty of cabinet & counter space with granite counter tops, a two-tier kitchen island, and a walk-in pantry. The master room has a 4-piece ensuite with a large separate tub! This home is in a prime location with easy walkable access to all amenities such as bus terminal, grocery stores, T&T supermarket, public library, recreation center, hardware stores, landmark cinemas, Panorama Hills community center, and SO much more! Great accessibility to Stoney Trail, Deerfoot Trail, and a short drive to Cross Iron Mills and the Calgary International Airport.
Rooms
- TypeLevelDimensionsFlooring
- Primary bedroom2nd floor12' 11" x 15' 8"Other
- Bedroom2nd floor11' 2" x 12' 2"Other
- Bedroom2nd floor10' 6" x 12'Other
- Bedroom2nd floor9' x 12' 3.9"Other
- Ensuite Bathroom2nd floor8' 9.6" x 11' 3.9"Other
- Bathroom2nd floor4' 11" x 7' 9"Other
- Walk-In Closet2nd floor4' 9.9" x 9' 9.9"Other
- Walk-In Closet2nd floor4' 6" x 8' 2"Other
- Walk-In Closet2nd floor4' 11" x 5' 3"Other
- Living roomMain15' x 15'Other
- KitchenMain14' x 15'Other
- Home officeMain10' 9.6" x 11' 5"Other
- Dining roomMain10' x 10' 8"Other
- EntranceMain6' 9.9" x 10' 6.9"Other
- PantryMain4' x 4'Other
- BathroomMain0' x 0'Other
- Laundry roomMain5' 9" x 5' 9.9"Other
- Home officeLower10' 11" x 12' 9.9"Other
- UtilityLower11' x 11' 2"Other
- PlayroomLower15' x 27' 9"Other
- StorageLower9' 3.9" x 12' 8"Other
Listing Agents
Request More Information
Request More Information
Location
104 Panamount Manor NW, Calgary, Alberta, T3K 6H7 Canada
Around this property
Information about the area within a 5-minute walk of this property.
Request Neighbourhood Information
Learn more about the neighbourhood and amenities around this home
Request NowPayment Calculator
- $
- %$
- %
- Principal and Interest 0
- Property Taxes 0
- Strata / Condo Fees 0

