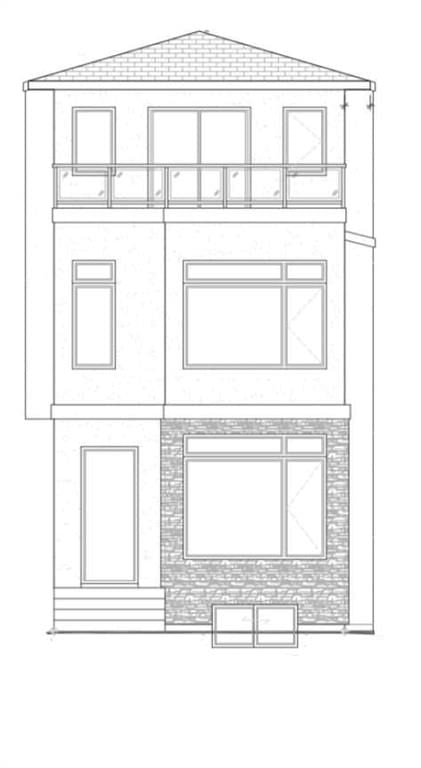Key Facts
- MLS® #: A2135459
- Property ID: SIRC1923246
- Property Type: Residential, House
- Living Space: 2,665 sq.ft.
- Bedrooms: 3+1
- Bathrooms: 4+1
- Parking Spaces: 2
- Listed By:
- Quest Realty
Property Description
Welcome to this astonishing THREE-STOREY detached infill property, situated in the tranquil community of Mount Pleasant, and is only a few blocks away from Confederation Park. Meticulously designed by Marygold Homes, this home offers a capacious, open floor plan, with over 3300 square-feet of living space, 4 bedrooms, and 4.5 bathrooms, and TWO BALCONIES, making it a flawless fit for families looking for a pleasant everyday living space. The main level features the dining room, situated at the front of the home, which brings in an ample amount of natural light, and central kitchen, which features elegant finishes, including full-height shaker cabinetry, a tile backsplash, as well as a custom-built hood fan canopy; the oversized island hosts a dual basin undermount sink and has bar-style seating. The living room comes complete with an inset gas fireplace surrounded with a custom built-in mantle. The mudroom features a built-in closet and bench, which is ideal for optimal organization, and also provides direct access to the fully fenced backyard. The second level comes complete with a bright bonus room, a secondary bedroom with a built-in closet and adjacent 4-pc bathroom, as well as an exquisite junior suite, which features a spacious custom-built walk-in closet and a 5-pc ensuite, with a dual-sink vanity, tiled shower, drop-in corner tub, and separate toilet access. The third storey is exclusive to the master suite, which comes complete with a vaulted ceiling, large windows, and an astonishing 5-pc ensuite which also features a dual sink vanity, a glass steam shower, a large soaker tub, separate toilet access, as well as capacious walk-in-closet. Adjacent to this space is a door which provides direct access from the ensuite to the south-facing balcony. The large loft/sitting area right outside of the primary suite features an ample amount of natural light, and leads directly to the front, north-facing balcony. The fully finished basement comes complete with a fourth bedroom, 4-pc bathroom, and large rec room with a wet bar. **GST rebate, if any, goes to the seller.**
Rooms
- TypeLevelDimensionsFlooring
- Living roomMain16' x 17' 8"Other
- Mud RoomMain5' 2" x 5' 3.9"Other
- KitchenMain9' x 19' 9.9"Other
- BathroomMain5' 5" x 6'Other
- EntranceMain6' 6" x 6' 2"Other
- Dining roomMain10' 3" x 14' 9.6"Other
- Bedroom2nd floor8' 9.9" x 13' 2"Other
- Bedroom2nd floor10' 8" x 15' 5"Other
- Ensuite Bathroom2nd floor5' x 19' 3.9"Other
- Laundry room2nd floor6' 11" x 5' 2"Other
- Bathroom2nd floor5' 9.6" x 9'Other
- Bonus Room2nd floor16' x 14' 9.6"Other
- Ensuite Bathroom3rd floor10' 3.9" x 13' 6"Other
- Primary bedroom3rd floor11' 9.9" x 16'Other
- Loft3rd floor16' x 14' 3"Other
- PlayroomBasement15' x 16'Other
- OtherBasement7' 3" x 8'Other
- BathroomBasement6' 11" x 8' 9.6"Other
- BedroomBasement10' 3.9" x 12' 9.9"Other
Listing Agents
Request More Information
Request More Information
Location
433 28 Avenue NW, Calgary, Alberta, T2M2K7 Canada
Around this property
Information about the area within a 5-minute walk of this property.
Request Neighbourhood Information
Learn more about the neighbourhood and amenities around this home
Request NowPayment Calculator
- $
- %$
- %
- Principal and Interest 0
- Property Taxes 0
- Strata / Condo Fees 0

