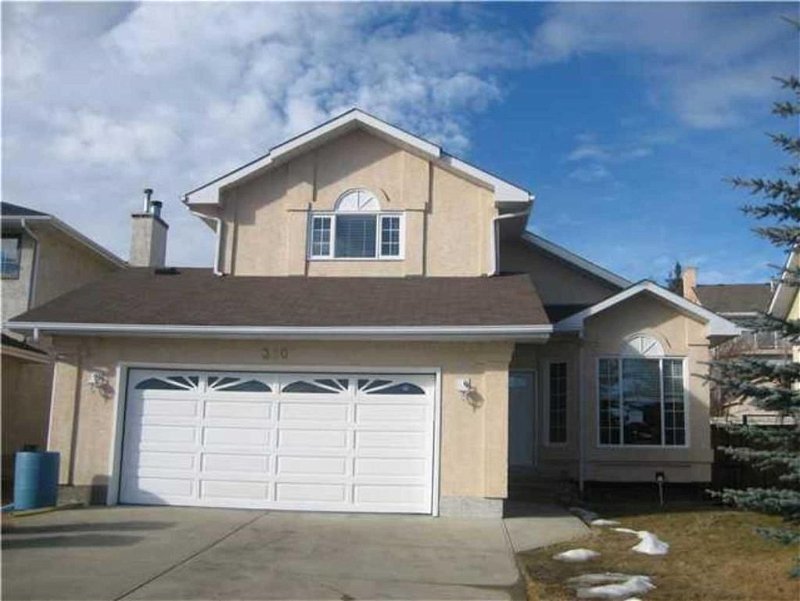Key Facts
- MLS® #: A2137607
- Property ID: SIRC1923041
- Property Type: Residential, House
- Living Space: 1,856.08 sq.ft.
- Year Built: 1992
- Bedrooms: 3
- Bathrooms: 2+1
- Parking Spaces: 4
- Listed By:
- Real Estate Professionals Inc.
Property Description
OPEN HOUSE THIS LONG WEEKEND, JUNE 29 & JUNE 30th!!! VACANT AND QUICK POSSESSION AVAILABLE Well kept detached home with a heated garage, central air conditioning and numerous upgrades in the family-friendly community of Millrise. Within walking distance to parks, schools, the LRT station and the advantageous amenities at Millrise Plaza including Sobeys, Shoppers, Starbucks and many other shops and great restaurant options. This wonderful neighbourhood borders Fish Creek Park and is mere minutes to endless additional amenities in Shawnessy and Midnapore. Then come home to a quiet sanctuary. The open to above foyer provides a grand first impression. Bayed windows and vaulted ceilings adorn the inviting living room providing an abundance of natural light that continues into the formal dining room, perfect for entertaining. Prepping, mealtimes and hosting are simplified in the well laid out kitchen featuring new countertops, a new fridge, stainless steel appliances, updated flooring and a plethora of storage space. Adjacently the breakfast nook is great for casual gatherings. The family room promotes relaxation in front of the fireplace flanked by built-ins. A handy main floor den is a versatile space for work, study or hobbies. Conveniently, a powder room and a laundry area complete this level. Ascend the beautiful staircase with light oak spindles to the lofted upper level. The primary bedroom is a fantastic owner’s retreat thanks to the indulgent ensuite boasting a jetted soaker tub for a relaxing dip after a long day and a separate shower. Both additional bedrooms are spacious and bright, sharing the 4-piece bathroom. The unfinished basement is complete with 9’ ceilings and R20 insulation. New furnace and new hot water tank too. The private backyard boasts a large 2-tired deck to unwind while the kids and pets play in the grassy yard. Parking will never be an issue thanks to the insulated, drywalled and heated double attached garage with extra parking on the driveway. The perfect blend of living with everything close at hand yet tucked away on a quiet street. This home has it all! Come see for yourself.
Rooms
- TypeLevelDimensionsFlooring
- Living roomMain10' 3" x 16'Other
- Dining roomMain6' 6" x 12' 3"Other
- KitchenMain7' 6" x 12' 9.6"Other
- Breakfast NookMain9' x 10' 5"Other
- Family roomMain13' 11" x 14' 6.9"Other
- DenMain8' 9.6" x 8' 9.6"Other
- FoyerMain3' 5" x 7' 6"Other
- Primary bedroomUpper12' 3" x 14' 9.6"Other
- BedroomUpper9' 3" x 9' 9"Other
- BedroomUpper9' 6.9" x 12' 9.6"Other
- BathroomMain0' x 0'Other
- Ensuite BathroomUpper0' x 0'Other
- BathroomUpper0' x 0'Other
Listing Agents
Request More Information
Request More Information
Location
360 Millrise Drive SW, Calgary, Alberta, T2Y 2C7 Canada
Around this property
Information about the area within a 5-minute walk of this property.
Request Neighbourhood Information
Learn more about the neighbourhood and amenities around this home
Request NowPayment Calculator
- $
- %$
- %
- Principal and Interest 0
- Property Taxes 0
- Strata / Condo Fees 0

