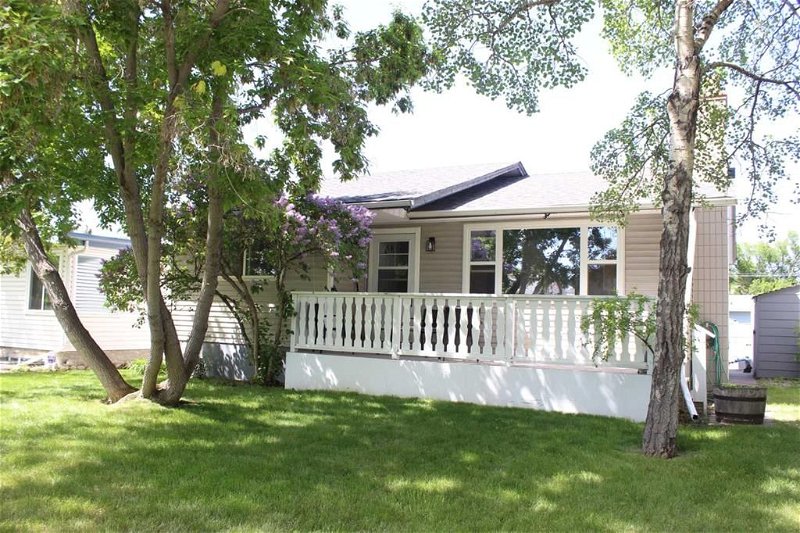Key Facts
- MLS® #: A2139491
- Property ID: SIRC1922718
- Property Type: Residential, House
- Living Space: 966.07 sq.ft.
- Year Built: 1970
- Bedrooms: 3+1
- Bathrooms: 2
- Parking Spaces: 3
- Listed By:
- Turnkey Realty
Property Description
OPEN HOUSE SUNDAY JUNE 23, 1:30-3:30. The perfect home for the growing family: 4 bedrooms, 2 full bathrooms, huge living spaces, terrific yard along with a full garage and RV parking pad. The home has been lovingly renovated, upgraded and maintained over the years. The kitchen is smartly finished with ample Maple cabinetry and stylish ceramic tile featuring along with nice dining area all open to a generous living room. The living room is large for the whole family to enjoy by the natural wood burning fireplace. The main bath is gorgeous with high end finishings including marble flooring and granite countertops. 3 good sized bedroom all with plenty of closet space complete the main floor. Downstairs features a 4th bedroom, another full renovated bathroom and spacious laundry crafting work space. The real attraction downstairs is the enormous family rec-room with yet another wood burning fireplace and convenient bar space; so much flexible space to play and grow here. Endless upgrades like the 50 yr roof, vinyl windows, water filtration and softener with attention to plumbing and electrics too. Premium a high end flooring throughout the whole house and innovative/contemporary vinyl wall paneling downstairs make the home easy to keep clean and take the daily abuse of family living. Unique to this community is the park like setting of joined front yards with common bike path and play space. Enjoy watching your kids play from the comfort of your private front deck and its vinyl plank flooring. Solid double car garage and huge RV parking pad out back to house all the big toys. Close to schools, playgrounds, shops and so much more. A fantastic home for your fantastic family, no disappointments!
Rooms
- TypeLevelDimensionsFlooring
- Kitchen With Eating AreaMain9' x 12' 6"Other
- Living roomMain14' x 14' 3.9"Other
- Primary bedroomMain12' 3" x 9' 11"Other
- BedroomMain8' 11" x 8' 8"Other
- BedroomMain12' 3" x 9' 3"Other
- BathroomMain4' 11" x 8' 6"Other
- BedroomLower6' 8" x 12' 11"Other
- BathroomLower5' 8" x 5' 11"Other
- PlayroomLower29' 9" x 12' 6"Other
- OtherLower11' x 3' 9"Other
- Laundry roomLower8' 9.9" x 12' 9.9"Other
- Kitchen With Eating AreaMain9' x 12' 6"Other
- Living roomMain14' x 14' 3.9"Other
- Primary bedroomMain12' 3" x 9' 11"Other
- BedroomMain8' 11" x 8' 8"Other
- BedroomMain12' 3" x 9' 3"Other
- BathroomMain4' 11" x 8' 6"Other
- BedroomLower6' 8" x 12' 11"Other
- BathroomLower5' 8" x 5' 11"Other
- PlayroomLower29' 9" x 12' 6"Other
- OtherLower11' x 3' 9"Other
- Laundry roomLower8' 9.9" x 12' 9.9"Other
Listing Agents
Request More Information
Request More Information
Location
3455 30a Avenue SE, Calgary, Alberta, T2B 0H7 Canada
Around this property
Information about the area within a 5-minute walk of this property.
Request Neighbourhood Information
Learn more about the neighbourhood and amenities around this home
Request NowPayment Calculator
- $
- %$
- %
- Principal and Interest 0
- Property Taxes 0
- Strata / Condo Fees 0

