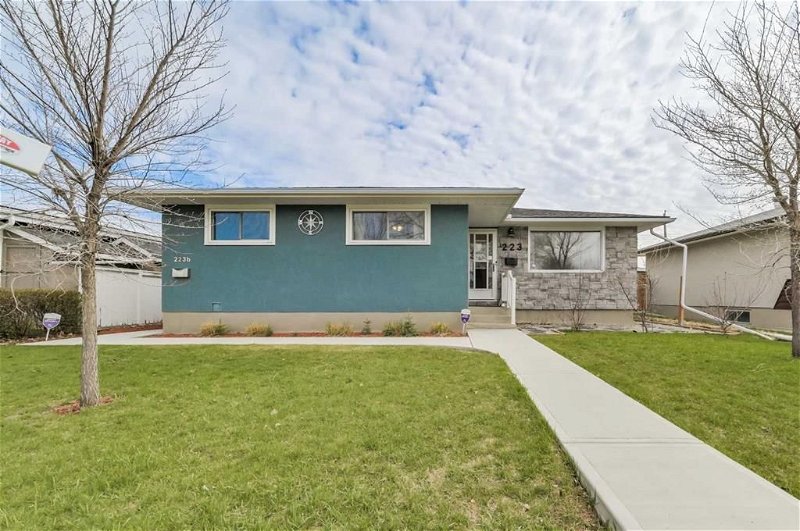Key Facts
- MLS® #: A2138761
- Property ID: SIRC1921988
- Property Type: Residential, House
- Living Space: 1,137.62 sq.ft.
- Year Built: 1963
- Bedrooms: 3+2
- Bathrooms: 2
- Parking Spaces: 4
- Listed By:
- Real Broker
Property Description
Whether you’re a savvy investor or a family looking a for a mortgage helper, look no further than this RENOVATED HOME with LEGAL 2-BED BASEMENT SUITE. Everyone gets their space, from the DOUBLE GARAGE w/ dedicated additional parking and double gated RV PARKING to the SEPARATE LAUNDRY, and lastly SEPARATE ENTRANCES. If the massive 51 x 107 ft lot isn’t enough for your kids to enjoy the SUNNY SOUTH EXPOSURE in your backyard, head on over across the street to the GREEN SPACE perfect for playing catch or rough housing with Person’s Best Friends. Your furry friend will love the freedom being so close to OFFLEASH DOG PARK (2 mins) and NOSE HILL PARK (5 mins). If your family enjoys an active lifestyle, head over to the COMMUNITY ASSOCIATION (Arena, bowling, racquetball, gym and more!), or a short 3 min drive to take the kids to swimming lessons. For a more relaxing day, hit up nearby DEERFOOT CITY, full of plenty of restaurants, shopping, and entertainment (4 mins). Upstairs you’ll find a renovated kitchen: FULL HEIGHT CABINETS, STONE COUTNERS, SS APPLIANCES and 3 ample bedrooms, with durable LAMINATE FLOORING. Downstairs a great layout that doesn’t feel like a basement: SEPARATED KITCHEN, Living/Dining in an OPEN CONCEPT, and 2 more large bedrooms! While located on a QUIET STREET with great CURB APPEAL, convenience and ease in this location is at this home’s core. Groceries nearby (3 mins), and commuters will love the superior access to Centre St and Deerfoot, Downtown (10 mins only!) or choose to walk 4 mins to the Bus Rapid Transit line. Recent updates make this home move-in-ready and TURN KEY: Newer roof, HIGH EFFIENCY FURNACE, VINYL WINDOWS. Don’t miss this opportunity, come see it today!
Rooms
- TypeLevelDimensionsFlooring
- Living roomMain12' 6" x 14' 6.9"Other
- Dining roomMain12' 6" x 8' 5"Other
- KitchenMain11' 9.9" x 15' 9"Other
- Primary bedroomMain11' 6.9" x 12' 3"Other
- BedroomMain10' 9.6" x 11' 6"Other
- BedroomMain10' 9.6" x 12' 2"Other
- BathroomMain4' 11" x 7' 8"Other
- PlayroomBasement28' 6.9" x 18' 6.9"Other
- KitchenBasement12' 11" x 10' 11"Other
- BedroomBasement11' 6.9" x 9' 9.6"Other
- BedroomBasement9' 9" x 10' 9.9"Other
- BathroomBasement6' 3.9" x 5' 3.9"Other
- Laundry roomBasement8' 2" x 10' 11"Other
- UtilityBasement5' 5" x 10' 9.9"Other
Listing Agents
Request More Information
Request More Information
Location
223 56 Avenue NE, Calgary, Alberta, T2K 0L1 Canada
Around this property
Information about the area within a 5-minute walk of this property.
Request Neighbourhood Information
Learn more about the neighbourhood and amenities around this home
Request NowPayment Calculator
- $
- %$
- %
- Principal and Interest 0
- Property Taxes 0
- Strata / Condo Fees 0

