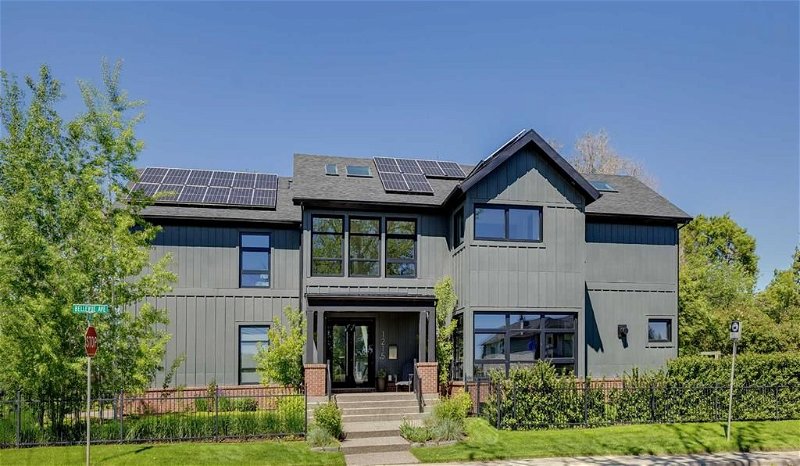Key Facts
- MLS® #: A2139406
- Property ID: SIRC1921948
- Property Type: Residential, House
- Living Space: 3,698 sq.ft.
- Year Built: 2017
- Bedrooms: 3+1
- Bathrooms: 4+1
- Parking Spaces: 4
- Listed By:
- Century 21 Bamber Realty LTD.
Property Description
Exceptional luxury and environmental sustainability come together in this remarkable and stunning family home. Built by Empire Custom Homes, the city’s most luxurious builder. The building envelope delivers the highest energy efficiency by incorporating full metal-frame construction together with a special wall system and SIP roof system…all coordinated by specialist Bone Structure. This home achieved Built-Green-Platinum certification for its energy efficiency and other green features that include: a full solar array, soy-based spray foam insulation and triple pane ultra-efficient Austrian Gaulhofer windows and doors. Prime location at the top of Scotsman’s hill on a large and beautifully landscaped lot (nearly 10,000 square feet) with a combination of existing mature trees and shrubs together with environmentally sensitive additions. Tremendous curb appeal with brick and composite siding, accented by black metal-cladding on the windows. The lofty entry and staircase are a prelude to large and beautifully scaled rooms throughout with high ceilings and huge windows. White-oak-plank hardwood floors run throughout the main level. The sprawling living room has a gas fireplace and 15’ sliding glass walls to create a seamless connection to the yard. The adjacent kitchen holds custom cabinetry by Empire, honed marble counters, a full set of Miele appliances (including steam oven and 2 wine fridges) and 15’ sliding glass walls to a side-yard deck. Around the corner is an amazing pantry with sink, prep-space and endless storage. The balance of the main floor includes a dramatic dining space, combined laundry-mud room with pet shower, and access to an oversized and fully-finished double garage with 8’ high Steelcraft diffused glass door. The upper floor features vaulted ceilings and double-pane Velux skylights. Exceptional primary bedroom connects to a beautifully organized walk-in closet and an ultra-luxurious 5-piece-ensuite. Also 2 additional huge bedrooms both with walk-in closets and ensuite bathrooms (#3 has a south-exposure balcony and is currently shown as a fitness room). A loft-flex space great for office (or to accommodate a 5th bedroom) completes the upper level. More outstanding spaces on the lower level include an enormous family room with areas for media, crafts and games. Tranquil 4th bedroom with full bath. Outstanding storage room and mechanical-infrastructure second to none. Several outdoor living areas to be enjoyed. Ramsay is a vibrant and exciting inner-city community with parks, schools, shopping and right next to the Inglewood Village. Minutes to the downtown core. An exceptional opportunity for savvy buyers!
Rooms
- TypeLevelDimensionsFlooring
- FoyerMain5' 8" x 14'Other
- Living roomMain19' x 24' 6"Other
- Dining roomMain12' 2" x 14' 5"Other
- KitchenMain12' 9" x 18' 6"Other
- PantryMain6' 2" x 14' 9.9"Other
- Laundry roomMain9' 5" x 11' 3.9"Other
- LoftUpper9' 8" x 20'Other
- Primary bedroomUpper12' 3" x 15' 8"Other
- BedroomUpper12' x 19' 8"Other
- BedroomUpper14' 5" x 24' 3.9"Other
- Family roomLower23' 8" x 28' 6"Other
- BedroomLower12' 9.6" x 13' 9"Other
- StorageLower9' 9.6" x 15' 6.9"Other
Listing Agents
Request More Information
Request More Information
Location
1215 Bellevue Avenue SE, Calgary, Alberta, T2G 4L3 Canada
Around this property
Information about the area within a 5-minute walk of this property.
Request Neighbourhood Information
Learn more about the neighbourhood and amenities around this home
Request NowPayment Calculator
- $
- %$
- %
- Principal and Interest 0
- Property Taxes 0
- Strata / Condo Fees 0

