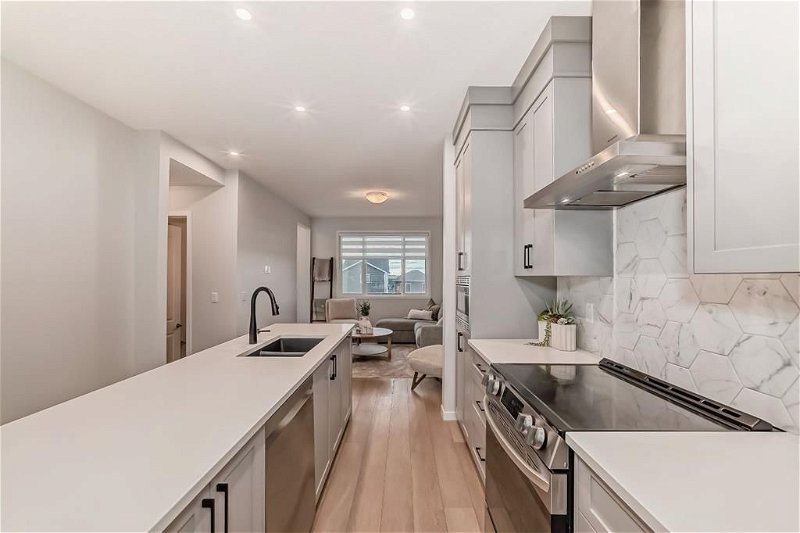Key Facts
- MLS® #: A2137813
- Property ID: SIRC1913808
- Property Type: Residential, Other
- Living Space: 1,474.90 sq.ft.
- Year Built: 2023
- Bedrooms: 3
- Bathrooms: 2+1
- Parking Spaces: 4
- Listed By:
- RE/MAX Real Estate (Mountain View)
Property Description
Walkout, ready for legal suite (subject to city approval) semi-detached home with separate entrance to basement. Next Door is also for sale. Exquisite & beautiful! ready to move in 2 story walk-out in the desirable Northwest community of Glacier ridge. This upcoming community offers parks, walking & bike paths, Easy access to Shaganappi Trail, Stoney Trail, nearby shopping centers like Costco, T & T Supermarket, and all other amenities. Don't miss out on this opportunity to own your new home! This Stunning home features exceptional craftsmanship & design throughout, 9" ceilings, open floor plan. Luxury vinyl plank flooring throughout the bottom, lots of windows, large dining area & deck off the mud room. Gourmet kitchen with beautiful quartz center island, Sleek stainless-steel appliances including built-in microwave, pantry & quartz counters throughout. The upper level layout is sure to impress and comes equipped with a master retreat with walk-in closet, full ensuite bathroom, 2 additional bedrooms, Jack and Jil full bathroom, upper level laundry room. The basement is Walk-out to grade & perfect for second suite or mother-in -law suite (subject to city approval) framing and plumbing is done. Large back yard, with double gravel parking pad, great curb appeal, new home warranty program & so much more. Don't miss out on this opportunity to own this Home
Rooms
- TypeLevelDimensionsFlooring
- EntranceMain5' x 6' 9"Other
- Dining roomMain10' 11" x 9' 11"Other
- Kitchen With Eating AreaMain12' 11" x 12'Other
- PantryMain3' 9.6" x 2' 9.6"Other
- Living roomMain11' x 14' 9.6"Other
- Mud RoomMain15' 11" x 4' 6.9"Other
- BathroomMain4' 6" x 5' 3.9"Other
- Primary bedroom2nd floor12' x 12'Other
- Walk-In Closet2nd floor10' 3.9" x 3' 6"Other
- Ensuite Bathroom2nd floor8' 8" x 7' 11"Other
- Laundry room2nd floor7' 11" x 3' 6"Other
- Bedroom2nd floor13' 6" x 7' 8"Other
- Ensuite Bathroom2nd floor4' 11" x 10' 6.9"Other
- Bedroom2nd floor10' 6.9" x 10' 5"Other
Listing Agents
Request More Information
Request More Information
Location
230 Aquila Drive NW, Calgary, Alberta, T3R 1S6 Canada
Around this property
Information about the area within a 5-minute walk of this property.
Request Neighbourhood Information
Learn more about the neighbourhood and amenities around this home
Request NowPayment Calculator
- $
- %$
- %
- Principal and Interest 0
- Property Taxes 0
- Strata / Condo Fees 0

