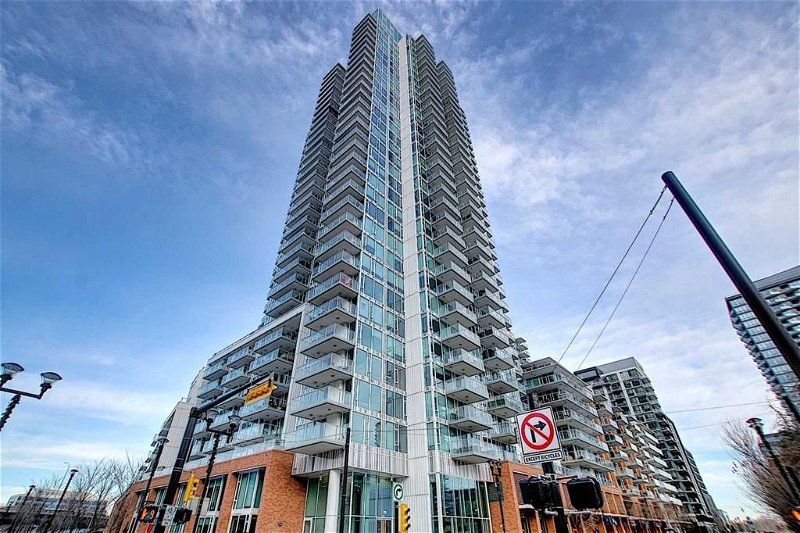Key Facts
- MLS® #: A2137096
- Property ID: SIRC1910780
- Property Type: Residential, Condo
- Living Space: 923 sq.ft.
- Year Built: 2016
- Bedrooms: 2
- Bathrooms: 2
- Parking Spaces: 2
- Listed By:
- RE/MAX First
Property Description
26th FLOOR | MOUNTAIN, RIVER & CITY VIEWS | FLOOR TO CEILING WINDOWS | 2 PARKING STALLS | Soak up the evening sun on your roomy west facing balcony while enjoying city, mountain and river views. The floor to ceiling windows in this gorgeous 2 bed, 2 bath + DEN unit let in lots of natural light and allow you to enjoy the breathtaking views from the 26th floor. The kitchen is a chef's dream, featuring exquisite granite countertops, stunning cabinetry, a 5-burner gas stove with convection oven and warming drawer, and a convection microwave hood fan. The master bedroom features its own heating and A/C zone. Both bathrooms are elegantly appointed with heated tile floors and granite countertops. Other highlights include in-suite laundry, bedrooms wired for wall-mounted TVs, and have blackout blinds. Benefit from two-car tandem parking, storage in the secure parkade, underground visitor parking, and bike storage. Building amenities are top-notch, including a 24-hour concierge, fitness center, dry sauna, steam room, social room with kitchen and pool table, vast courtyard, and BBQ areas. Ideally situated near public transit, river pathways, Studio Bell, the new library, Stampede Park, Fort Calgary, many dining options and the Real Canadian Superstore across the street.
Rooms
Listing Agents
Request More Information
Request More Information
Location
510 6 Avenue SE #2601, Calgary, Alberta, T2G 1L7 Canada
Around this property
Information about the area within a 5-minute walk of this property.
Request Neighbourhood Information
Learn more about the neighbourhood and amenities around this home
Request NowPayment Calculator
- $
- %$
- %
- Principal and Interest 0
- Property Taxes 0
- Strata / Condo Fees 0

