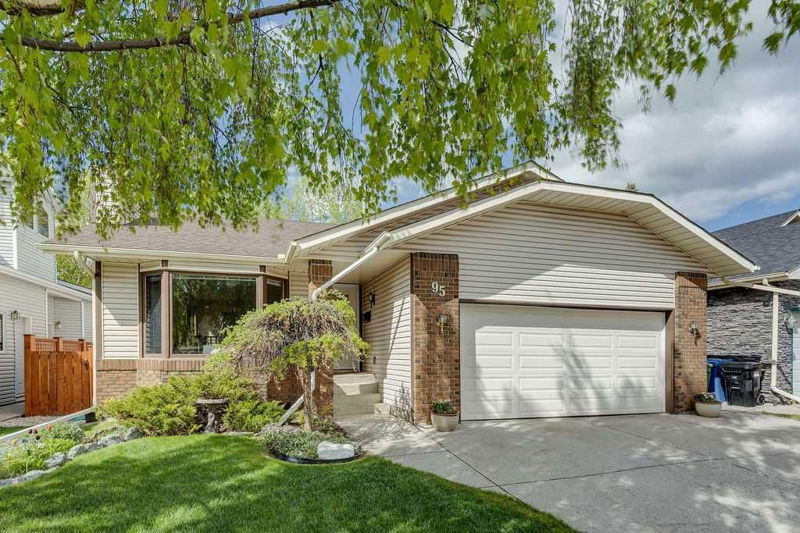Key Facts
- MLS® #: A2135515
- Property ID: SIRC1905908
- Property Type: Residential, House
- Living Space: 1,520 sq.ft.
- Lot Size: 5,651 sq.ft.
- Year Built: 1984
- Bedrooms: 3+1
- Bathrooms: 3
- Parking Spaces: 4
- Listed By:
- Century 21 Bamber Realty LTD.
Property Description
Discover this lovely home nestled in the coveted northwest neighborhood of Scenic Acres. This prime location features a serene backyard that opens directly to a picturesque ravine and walking paths, offering full, unobstructed views of Canada Olympic Park. The path in the ravine connects to the city-wide walking/bike path system and deer, moose and other wildlife share the ravine with the local residents. Just a 5 minute walk to the LRT for transit around the city and easy access to the new ring road and highway 1. Also walking distance to 3 schools; Monsignor E.L Doyle Catholic, Scenic Acres School and École du Nouveau-Monde. This spacious bungalow boasts a thoughtfully designed living space perfect for everyday family living and entertaining. The main floor welcomes you with a cozy family room and a dining space, ideal for relaxation and hosting gatherings. This home includes three bedrooms on the upper level, featuring a large primary suite with an updated ensuite, walk-in closet, and a charming window seat that overlooks the backyard and ravine views. The bright kitchen overlooks the main floor family room with a fireplace, allowing plenty of natural light and easy access to the back deck. On the lower level, you'll find an additional bedroom and bathroom, providing ample space for family and guests. A unique highlight is the private walk-up entrance from the lower level, making it an ideal setup for shared accommodation or an in-law or nanny suite. The lower level also includes a laundry room, a large family room, a flex room…currently being used as a workout/den space and plenty of storage spaces. You’ll love spending time entertaining and relaxing on the updated back deck, taking in the breathtaking views. Don't miss out on this rare combination of prime location, scenic views, and versatile living spaces. This home is truly a gem!
Rooms
- TypeLevelDimensionsFlooring
- Living roomMain17' 5" x 13' 2"Other
- KitchenMain10' 6.9" x 15' 3"Other
- Dining roomMain10' 9.9" x 15' 5"Other
- Family roomMain14' 2" x 15' 2"Other
- FoyerMain11' 5" x 4'Other
- Primary bedroomMain12' 11" x 14' 2"Other
- BathroomMain7' 11" x 6' 3"Other
- Ensuite BathroomMain8' 5" x 6' 9.6"Other
- BedroomMain9' 3" x 10' 3"Other
- BedroomMain9' 3" x 10' 2"Other
- BedroomBasement17' 3" x 14' 9.6"Other
- Home officeBasement10' 11" x 8' 6.9"Other
- BathroomBasement11' 9.9" x 5' 9.6"Other
- PlayroomBasement29' 8" x 15' 2"Other
- Laundry roomBasement10' 5" x 10' 11"Other
- StorageBasement11' 8" x 3' 9.9"Other
- StorageBasement7' 8" x 12' 6"Other
- UtilityBasement6' 3.9" x 7' 2"Other
Listing Agents
Request More Information
Request More Information
Location
95 Scenic Glen Crescent NW, Calgary, Alberta, T3L1J8 Canada
Around this property
Information about the area within a 5-minute walk of this property.
Request Neighbourhood Information
Learn more about the neighbourhood and amenities around this home
Request NowPayment Calculator
- $
- %$
- %
- Principal and Interest 0
- Property Taxes 0
- Strata / Condo Fees 0

