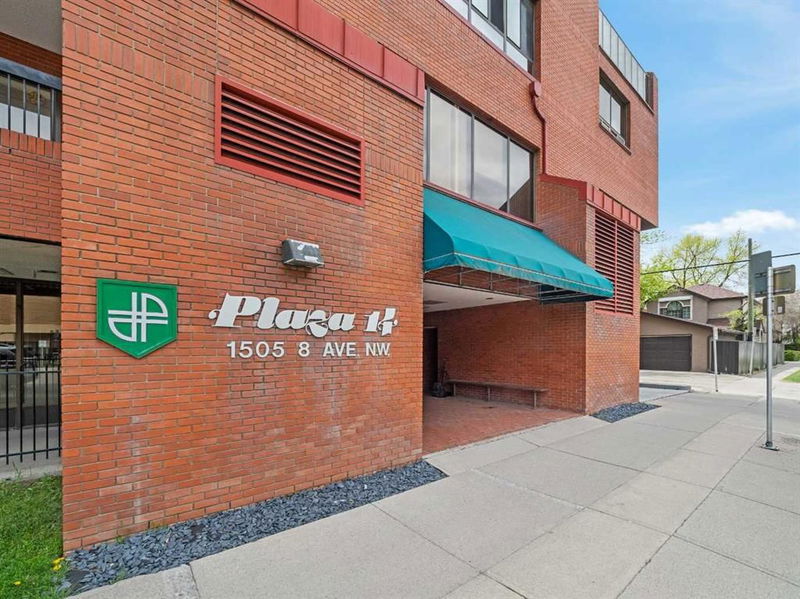Key Facts
- MLS® #: A2136434
- Property ID: SIRC1903253
- Property Type: Residential, Condo
- Living Space: 1,634.69 sq.ft.
- Year Built: 1980
- Bedrooms: 2
- Bathrooms: 2
- Parking Spaces: 1
- Listed By:
- TREC The Real Estate Company
Property Description
Bright, spacious with sweeping city skyline views and a trendy location, this impressive Executive apartment is a must see! Enjoy the large atrium windows with generous outdoor spaces (an East deck - 23'4" x 12) in addition to a huge ( 22'4" x 20'9" - West patio) for summer enjoyment and casual yet gracious entertaining. New Luxury Vinyl Plank flooring, Baseboards and trim, showcase the marble flooring in both the front entrance, kitchen and bathrooms while the new LG stainless steel stove invites culinary magic. Conveniently located in the heart of Kensington with easy walking access to Riley Park, restaurants, bistros, shops, theatres and fitness facilities (Pilates and a Yoga studio so close). Luxurious and generously sized rooms with an impressive, raised entrance and single level living below. Experience this unique, one of a kind building and condo - an expansive backdrop for your maintenance free lifestyle!
Rooms
- TypeLevelDimensionsFlooring
- Foyer4th floor11' 6.9" x 7' 8"Other
- Storage4th floor6' x 7' 9"Other
- Dining roomMain16' x 9' 6.9"Other
- KitchenMain9' 5" x 11' 8"Other
- Living roomMain18' 3.9" x 21' 9"Other
- Solarium/SunroomMain4' 8" x 9' 3.9"Other
- Laundry roomMain2' 8" x 5' 3.9"Other
- BathroomMain8' 6.9" x 5' 6"Other
- StorageMain7' 9.6" x 5' 11"Other
- Primary bedroomMain15' 9.9" x 11' 9.9"Other
- BedroomMain15' 9.6" x 9' 6"Other
- Ensuite BathroomMain10' 11" x 5' 11"Other
Listing Agents
Request More Information
Request More Information
Location
1505 8 Avenue NW #422, Calgary, Alberta, T2N 4N7 Canada
Around this property
Information about the area within a 5-minute walk of this property.
Request Neighbourhood Information
Learn more about the neighbourhood and amenities around this home
Request NowPayment Calculator
- $
- %$
- %
- Principal and Interest 0
- Property Taxes 0
- Strata / Condo Fees 0

