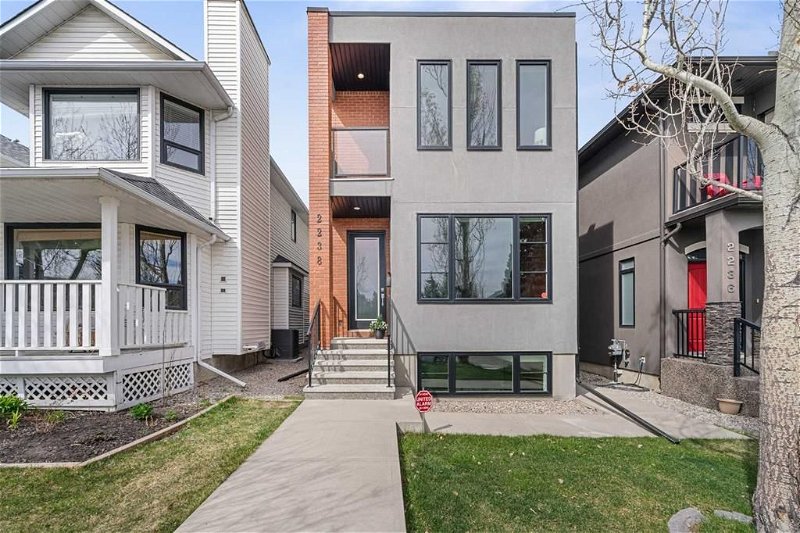Key Facts
- MLS® #: A2126238
- Property ID: SIRC1903170
- Property Type: Residential, House
- Living Space: 1,985.09 sq.ft.
- Lot Size: 3,121 sq.ft.
- Year Built: 2009
- Bedrooms: 3+1
- Bathrooms: 3+1
- Parking Spaces: 2
- Listed By:
- 2% Realty
Property Description
Discover your dream home nestled on a quiet street in the heart of vibrant Marda Loop. A well-designed floor plan with many luxury upgrades and finishes debuts on the market (original owner built the home for themselves). MOVE-IN READY and Quick Possession is Available! This fully finished single-family home boasts over 2,800 sq.ft of gorgeous living space and offers a total of 4 bedrooms, 3.5-bathrooms with a double detached garage. Backs on a park/playground and a 5-minute walk to Richmond School (K-6). Upon entering you will be greeted with a striking curved staircase with open risers, 9-ft flat ceilings on the 1st and 2nd floor, hardwood floors on the main and upper level (no carpet in the home), and a sun-filled formal dining room flooded with natural light, ideal for entertaining. The kitchen is equipped with elegant granite countertops, a large island, gas cooktop and wall oven, corner pantry and plenty of cabinetry space. Relax in the spacious living room with floor-to-ceiling windows, a cozy gas fireplace, custom-built double sliding glass doors that lead to the backyard with a gas line, great for summer BBQs. Finishing the main is a sitting area off the kitchen, a two piece powder room, and a side door to the back. Upstairs, retreat to the primary bedroom with a fireplace, wall of windows, a sun-filled balcony (perfect for morning coffee or enjoying evening sunset), walk-in closet and a beautifully designed 5-piece ensuite. Three skylights offer extra natural light on the upper level, which is complete with two spacious bedrooms featuring walk-in closets and big windows, a 4pc bathroom, and a spacious laundry room with a window and sink, enhancing the convenience. Additionally, there is an office/den with built-ins that's ideal for working from home. The fully developed basement offers in-floor heating throughout, a fourth bedroom, a 4pc bath, and a spacious rec room perfect for movie nights. Lots of storage space. You'll love this home's proximity to the many restaurants, coffee shops, grocery stores and professional services that Marda Loop has to offer. Minutes from downtown and recognized for the many parks, playgrounds and all levels of schools (public, private and charter) all within walking distance. Schedule a showing today and make living in this stunning Marda Loop home a reality!
Rooms
- TypeLevelDimensionsFlooring
- BathroomMain5' x 5' 9.6"Other
- Dining roomMain12' 6.9" x 16' 9.6"Other
- KitchenMain17' 11" x 17' 5"Other
- Living roomMain13' 5" x 16' 9.6"Other
- BathroomUpper4' 11" x 7' 6"Other
- Ensuite BathroomUpper12' 9" x 9'Other
- BedroomUpper17' 9" x 9' 6"Other
- BedroomUpper16' 9.9" x 9'Other
- Laundry roomUpper10' 9" x 5' 11"Other
- Primary bedroomUpper14' 11" x 11'Other
- BathroomBasement4' 11" x 7'Other
- BedroomBasement9' 11" x 9' 11"Other
- PlayroomBasement30' 2" x 14' 11"Other
- StorageBasement10' 11" x 7' 9.6"Other
- StorageBasement10' 11" x 7' 9.6"Other
- UtilityBasement8' 2" x 7' 9.6"Other
Listing Agents
Request More Information
Request More Information
Location
2238 31 Avenue SW, Calgary, Alberta, T2T 1T6 Canada
Around this property
Information about the area within a 5-minute walk of this property.
Request Neighbourhood Information
Learn more about the neighbourhood and amenities around this home
Request NowPayment Calculator
- $
- %$
- %
- Principal and Interest 0
- Property Taxes 0
- Strata / Condo Fees 0

