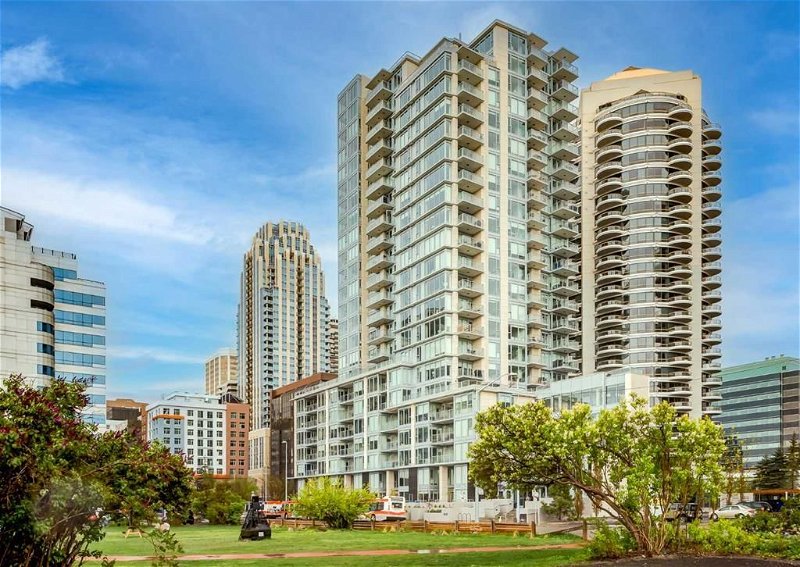Key Facts
- MLS® #: A2136302
- Property ID: SIRC1903077
- Property Type: Residential, Condo
- Living Space: 2,141 sq.ft.
- Year Built: 2017
- Bedrooms: 2
- Bathrooms: 2+2
- Parking Spaces: 3
- Listed By:
- eXp Realty
Property Description
Experience luxury living at Avenue West End, where exceptional design meets stunning river and city views. Located just steps from the Bow River pathway, trendy Kensington, and the central business district, this two-level penthouse offers the best of urban living.
Inside, enjoy premium features such as air conditioning, a Control4 touchscreen home automation system, and engineered hardwood flooring throughout. The ensuite bathrooms boast in-floor radiant heating and marble countertops with matching backsplashes. The renowned Cressey Kitchen™ is a culinary dream, equipped with a 36" integrated Sub-Zero refrigerator, a 6-burner Wolf stainless steel dual fuel range, a built-in Sub-Zero wine fridge, and a full-height pantry.
Outdoor living reaches new heights with a 2,000 sqft rooftop terrace, complete with a hot tub, built-in BBQ, gas fireplace, and pergola. This space offers 360-degree panoramic views, perfect for entertaining or relaxing with friends and family.
Additional features include three furnaces with separate comfort zones for the bedrooms, living space, and upstairs. The unit has automated lights, blinds, and light switches controlled via the Control4 app or remote. Parking is a breeze with three stalls, one equipped with a Tesla charger, and two oversized private storage units.
Building amenities include a fitness center, underground visitor parking, and 24-hour concierge/security services. This penthouse redefines luxury with heated bathroom floors, two Sub-Zero wine coolers, and top-of-the-line appliances.
Don't miss this incredible opportunity to live in an extraordinary space with breathtaking views and unmatched convenience.
Rooms
- TypeLevelDimensionsFlooring
- Kitchen With Eating AreaMain14' 6.9" x 15' 9.9"Other
- Living roomMain11' 3.9" x 21' 5"Other
- Dining roomMain10' 6" x 10' 8"Other
- BathroomMain6' 6.9" x 7' 8"Other
- FoyerMain5' 2" x 9' 2"Other
- Primary bedroomMain10' 6.9" x 12' 8"Other
- Walk-In ClosetMain7' 9" x 10' 5"Other
- Walk-In ClosetMain7' 11" x 9' 3"Other
- Ensuite BathroomMain10' 6" x 12' 3"Other
- Laundry roomMain5' x 5' 6"Other
- StorageMain3' 3.9" x 6' 9"Other
- UtilityMain2' 5" x 3' 6"Other
- UtilityMain2' 6" x 2' 9"Other
- BedroomUpper16' 2" x 16' 8"Other
- Walk-In ClosetUpper4' 11" x 7' 11"Other
- Ensuite BathroomUpper4' 11" x 11'Other
- Family roomUpper11' x 21'Other
- BathroomUpper5' 5" x 5' 11"Other
- StorageUpper4' 11" x 8' 3.9"Other
- UtilityUpper2' 6.9" x 5' 2"Other
- BalconyMain7' x 12'Other
- BalconyMain6' x 12'Other
Listing Agents
Request More Information
Request More Information
Location
1025 5 Avenue SW #2305, Calgary, Alberta, T2P 1N4 Canada
Around this property
Information about the area within a 5-minute walk of this property.
Request Neighbourhood Information
Learn more about the neighbourhood and amenities around this home
Request NowPayment Calculator
- $
- %$
- %
- Principal and Interest 0
- Property Taxes 0
- Strata / Condo Fees 0

