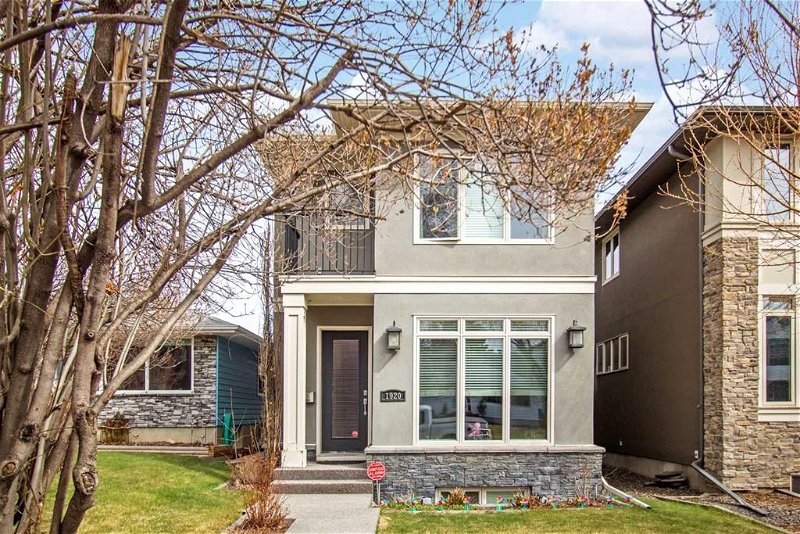Key Facts
- MLS® #: A2135100
- Property ID: SIRC1901575
- Property Type: Residential, House
- Living Space: 1,941.63 sq.ft.
- Lot Size: 3,056 sq.ft.
- Year Built: 2005
- Bedrooms: 3
- Bathrooms: 3+1
- Parking Spaces: 2
- Listed By:
- CIR Realty
Property Description
Just a quick walk to Marda Loop and the river park, this 4 bedroom and 3.5 bathroom 2-storey is situated on a quiet
street lined with trees in the popular community of Altadore. Main floor highlights include gleaming hardwood floors in pristine condition, 9’
flat painted ceilings with speaker and pot lights overhead and a two-sided gas fireplace capped with granite and a built in cabinet with book
case separating the front sitting area from the dining area with a modern chandelier. The two-toned kitchen cabinetry features modern white
cabinets which is stylishly complimented by the wood grain of the kitchen island. Granite countertops, stainless steel appliances, built-in
pantry, a breakfast eating bar at the island and a wet bar with glass cabinet doors complete the kitchen. The living room located just off the
kitchen offers a great place to relax with a view of the back yard in front of the gas fireplace flanked by built-in cabinetry and a book shelf.
Upstairs there is a common 4 piece bathroom, a laundry room and three bedrooms including the master which features a wall of built-in
wardrobe cabinetry and a private ensuite with a deep soaker tub and a glass enclosed shower. The lower level features a rec room, a third full
bathroom, a flex room perfect for a guest bedroom or a home office and plenty of space for storage. Enjoy the summer days ahead on the
back deck in the fully fenced and landscaped backyard with a double detached garage. Located close to schools, parks, playgrounds, transit
and just a quick ride to downtown makes this a great place to call home in one Calgary’s premier neighbourhoods. Book your showing to view
today!
Rooms
- TypeLevelDimensionsFlooring
- Primary bedroomUpper13' 9.9" x 14' 3"Other
- BedroomUpper10' 6.9" x 11' 3.9"Other
- Living roomMain10' 11" x 14' 6.9"Other
- KitchenMain12' x 14' 11"Other
- Dining roomMain10' 11" x 12' 2"Other
- PlayroomMain12' 9.6" x 13' 11"Other
- Bonus RoomBasement14' 5" x 14' 9.9"Other
- BedroomUpper10' 8" x 13' 11"Other
- DenBasement10' 8" x 13' 11"Other
- Laundry roomUpper5' 9.6" x 5' 3.9"Other
- UtilityBasement4' 2" x 12' 2"Other
- BathroomMain5' 2" x 5' 5"Other
- BathroomBasement6' 8" x 9' 3"Other
- BathroomUpper6' 9.9" x 9' 6"Other
- Ensuite BathroomUpper8' 8" x 8' 9.9"Other
Listing Agents
Request More Information
Request More Information
Location
1920-49-avenue-sw, Calgary, Alberta, T2T2V2 Canada
Around this property
Information about the area within a 5-minute walk of this property.
Request Neighbourhood Information
Learn more about the neighbourhood and amenities around this home
Request NowPayment Calculator
- $
- %$
- %
- Principal and Interest 0
- Property Taxes 0
- Strata / Condo Fees 0

