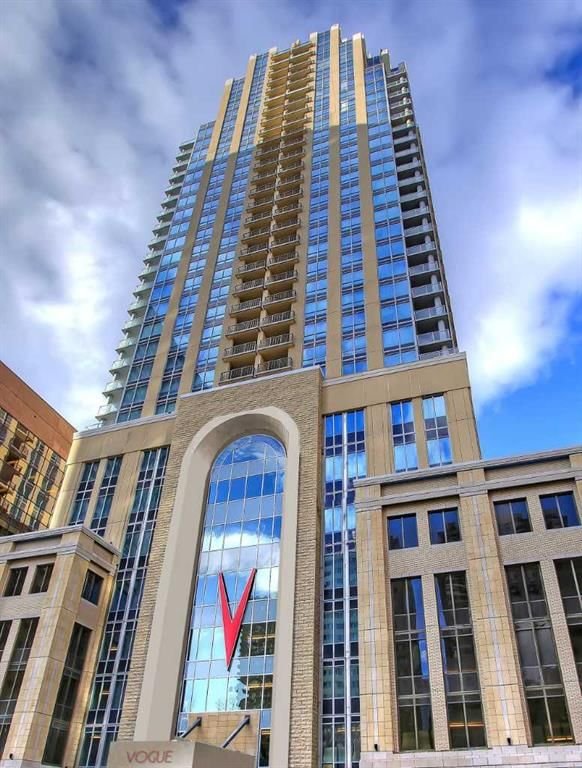Key Facts
- MLS® #: A2135995
- Property ID: SIRC1901516
- Property Type: Residential, Condo
- Living Space: 980 sq.ft.
- Year Built: 2017
- Bedrooms: 2
- Bathrooms: 2
- Parking Spaces: 1
- Listed By:
- RE/MAX House of Real Estate
Property Description
*VISIT MULTIMEDIA LINK FOR FULL DETAILS & FLOORPLANS!* Welcome to VOGUE! This bright NORTHEAST-facing 2-bed + den, 2-bath CORNER UNIT offers stunning RIVER & CITY VIEWS from the 32nd floor! Featuring ample floor-to-ceiling windows, painted ceilings, engineered hardwood flooring, TWO BALCONIES, UNDERGROUND PARKING, A STORAGE LOCKER, and nearly 1,000 square feet of upgraded open-concept living space! A modern kitchen boasts two-tone cabinets w/ under cabinet lighting, quartz counters, subway tile backsplash, dual basin undermount S/S sink, & S/S appliances, including a built-in Panasonic microwave, Kitchenaid stove w/ flat cooktop & dishwasher, & a Fisher Paykel fridge. The spacious living and dining areas feature engineered hardwood flooring & access to 1 of 2 balconies, boasting RIVER & CITY views, plus a gas line for a BBQ. A den provides a private space for a home office or hobby area. The primary suite features plush carpet, large windows w/ panoramic views, a generous walk-in closet, & a 4-pc ensuite w/ hexagon tile floors, modern vanity, quartz counter, undermount sink w/ modern faucet, tile backsplash, & fully tiled tub/shower. The 2nd bedroom also has plush carpet, a generous closet, & large windows w/ panoramic views & a private balcony w/ city views. The main 3-pc bath features hexagon tile floors, modern vanity, quartz counter, undermount sink w/ modern faucet, & oversized glass shower w/ full height tile. Complete w/ in-suite laundry, a titled indoor parking stall in the heated parkade, & a storage locker. VOGUE is a high-end building w/ a ton of amenities, including central A/C, an elegant formal lobby, a full-time concierge, a gym, billiards, a large party room w/ kitchen, yoga studio, 36th-floor Sky Lounge, & multiple rooftop terraces. Surrounded by parks, transit, the LRT, shopping & more, & within walking distance to the downtown core & all Kensington shops & services – this location offers the best urban lifestyle in the Downtown Commercial Core.
Rooms
Listing Agents
Request More Information
Request More Information
Location
930-6-avenue-sw-#3205, Calgary, Alberta, T2P 1J3 Canada
Around this property
Information about the area within a 5-minute walk of this property.
Request Neighbourhood Information
Learn more about the neighbourhood and amenities around this home
Request NowPayment Calculator
- $
- %$
- %
- Principal and Interest 0
- Property Taxes 0
- Strata / Condo Fees 0

