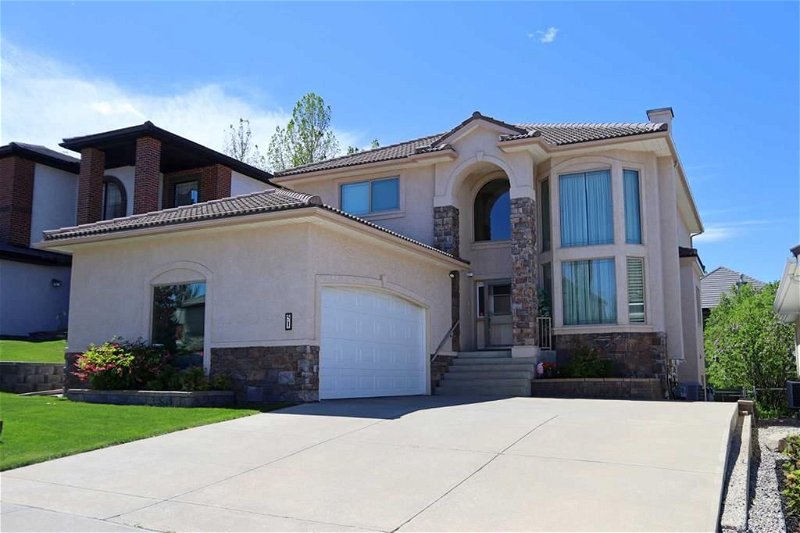Key Facts
- MLS® #: A2134605
- Property ID: SIRC1895512
- Property Type: Residential, House
- Living Space: 2,856 sq.ft.
- Lot Size: 5,737 sq.ft.
- Year Built: 2005
- Bedrooms: 4+2
- Bathrooms: 3+1
- Parking Spaces: 4
- Listed By:
- Royal LePage Benchmark
Property Description
Backing onto a greenbelt in one of the most desirable areas of the Hamptons is this beautifully appointed two storey...a stunning Lupi-built home with 6 bedrooms & 3.5 bathrooms, maple kitchen with granite countertops & finished walkout level with infloor heating & wet bar. Offering over 4000sqft of total living space on the 3 floors, this wonderful home enjoys hardwood & tile floors, oversized 2 car garage with separate access to the walkout, fenced backyard with 2 decks & relaxing central air to keep you cool on those hot summer days & nights. Exquisitely decorated estate design featuring elegant formal dining room with 2-sided gas fireplace & French doors, two storey living room with soaring 18ft ceilings & bay windows, family room with entertainment centre & fireplace (shared with the dining room) & simply amazing kitchen with custom cabinetry & heated tile floors, centre island with veggie sink, large walk-in pantry & stainless steel appliances including KitchenAid gas cooktop & built-in Jenn-Air convection oven. Ascend the graceful spiral staircase to the 2nd floor & 4 big bedrooms; the private owners' retreat is a sensational space with lots of room for sitting area, huge walk-in closet & soothing jetted tub ensuite with heated tile floors, granite-topped double vanities & steam shower. The family bathroom also has 2 sinks & a skylight. The walkout level - with infloor heating, is finished with 2 bedrooms - which share a walkthru closet, bathroom with walk-in shower, exercise room & rec room with access onto the covered patio...& there is separate access up to the oversized 2 car garage. Main floor also has a large laundry/mudroom complete with built-in cabinets, sink & LG washer/dryer. The backyard is a lovely open space with gardens & storage shed. Additional features include 9ft ceilings on the main & walkout levels, lowE/triple-pane/double-glazed windows, roughed-in central vacuum system, underground sprinklers, concrete tile roof & natural gas lines for your BBQ on both decks. Prime location tucked away on this quiet crescent within easy walk to the golf course clubhouse & bus stops, just minutes to area shopping & Hamptons School, plus quick access to the Crowfoot Centre & LRT, University of Calgary & Foothills Medical Centre, Nose Hill Park & downtown.
Rooms
- TypeLevelDimensionsFlooring
- Living roomMain11' 3" x 13'Other
- Dining roomMain9' 11" x 12' 9.9"Other
- KitchenMain15' 2" x 19' 11"Other
- NookMain9' 3" x 9' 11"Other
- Family roomMain15' x 15' 2"Other
- Laundry roomMain5' 11" x 11' 9"Other
- Primary bedroomUpper18' 9.6" x 19' 3.9"Other
- BedroomUpper10' 11" x 10' 11"Other
- BedroomUpper9' 11" x 14' 6"Other
- BedroomUpper10' 11" x 12'Other
- PlayroomBasement14' 6.9" x 15' 2"Other
- Exercise RoomBasement13' x 14'Other
- BedroomBasement19' 5" x 22'Other
- BedroomBasement8' 5" x 13' 3.9"Other
Listing Agents
Request More Information
Request More Information
Location
51 Hamptons Close NW, Calgary, Alberta, T3A 6B7 Canada
Around this property
Information about the area within a 5-minute walk of this property.
Request Neighbourhood Information
Learn more about the neighbourhood and amenities around this home
Request NowPayment Calculator
- $
- %$
- %
- Principal and Interest 0
- Property Taxes 0
- Strata / Condo Fees 0

