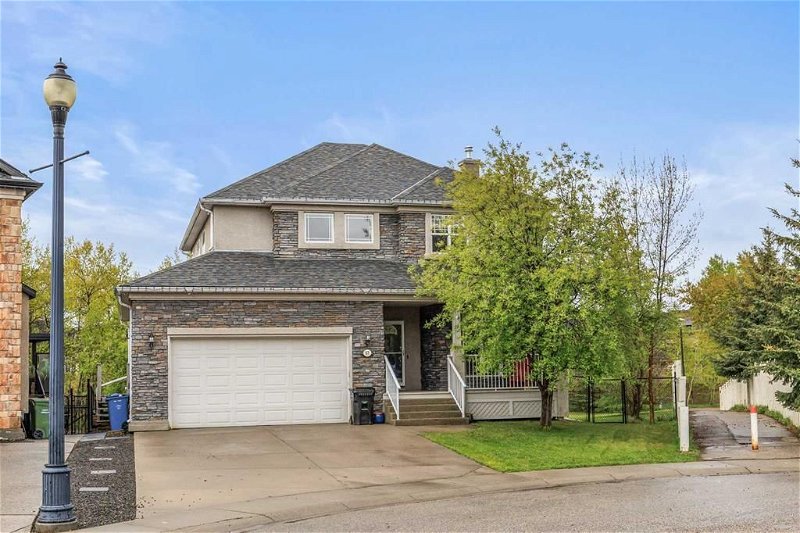Key Facts
- MLS® #: A2134156
- Property ID: SIRC1895377
- Property Type: Residential, House
- Living Space: 2,423.03 sq.ft.
- Lot Size: 11,463 sq.ft.
- Year Built: 2001
- Bedrooms: 4
- Bathrooms: 3+1
- Parking Spaces: 4
- Listed By:
- Greater Property Group
Property Description
You won’t beat this executive, custom-built home with over 3500 sqft of developed living space, offering a peaceful retreat on a spacious 1/4-acre lot. Discover the advantage of easy access to the city center while enjoying a tranquil estate style home in one of Calgary’s most desirable locations. But, have no fear, 5 zone irrigation will help make lawn care that much easier. Spend your summer evenings relaxing on the massive deck, equipped with a natural gas line for convenient BBQs, while overlooking the serene forested natural space bordering your backyard. Step down to the stone patio, with another gas connection for a fire pit or portable heater, or roam the expansive yard. Your entire family will choose their adventures for years to come, from the sandbox to the field in one family-sized yard.
Step inside and discover a thoughtfully designed and freshly painted open floorplan. The main floor boasts a chef-inspired kitchen featuring a large island, gas range and seemingly endless counter space; ideal for hosting family meals or gatherings. Step down to the living with a central gas fireplace and built in shelving, and massive windows allowing natural light to flood the main living and dining spaces. The front room provides a dedicated home office, or a relaxing flex space for family hobbies.
Head upstairs to find four generous bedrooms, each featuring sound insulation for optimal privacy. The spacious primary suite features a 3 sided fireplace and 5 pc ensuite. 3 more large bedrooms and a 4pc main bath complete the family’s upper quarters.
The finished basement is built for entertainment lovers. Soundproofed insulation and pre-wiring create the ultimate home theatre space, perfect for movie nights or hosting unforgettable gatherings, including that well place Murphy Bed for surprise guests. Additionally, the basement boasts 9-foot ceilings for a bright and open feel throughout. The unfinished room includes an egress sized window for a potential 5th bedroom as well.
The oversized heated garage provides ample storage and features hot and cold running water, perfect for car enthusiasts or those who love a clean workspace. A mezzanine storage area adds even more functionality.
Situated on a prime location in always desirable Strathcona Park, your new family home borders the playground of Roberta Bondar School and offers easy access to a variety of public and private schools. Close proximity to amenities ensures convenience, and a 20-minute commute to downtown makes city life effortless. Quick access to major roadways like Stoney Trail and Highway 1 provides easy connection to all corners of the city and rapid escapes to the mountains. This family-friendly and well established community offers great neighbours and amazing memories for your family too!
Rooms
- TypeLevelDimensionsFlooring
- Living roomMain12' x 14' 8"Other
- KitchenMain12' 6" x 14' 5"Other
- Dining roomMain10' x 11' 11"Other
- FoyerMain8' 3.9" x 13' 11"Other
- Home officeMain10' 5" x 11' 3.9"Other
- Laundry roomMain6' x 11' 8"Other
- BathroomMain4' 11" x 6' 11"Other
- Primary bedroomUpper13' 6.9" x 14' 11"Other
- OtherUpper9' 11" x 11' 11"Other
- Ensuite BathroomUpper8' 11" x 11' 9.9"Other
- BedroomUpper11' 3.9" x 11' 6.9"Other
- BedroomUpper10' 9" x 11' 11"Other
- BedroomUpper11' 3.9" x 13' 9.9"Other
- BathroomUpper4' 11" x 8'Other
- Family roomBasement15' 11" x 27' 3.9"Other
- StorageBasement10' 9.9" x 18'Other
- BathroomBasement6' x 10' 8"Other
- UtilityBasement7' 3" x 8'Other
Listing Agents
Request More Information
Request More Information
Location
57 Strathlea Court SW, Calgary, Alberta, T3H 4T4 Canada
Around this property
Information about the area within a 5-minute walk of this property.
Request Neighbourhood Information
Learn more about the neighbourhood and amenities around this home
Request NowPayment Calculator
- $
- %$
- %
- Principal and Interest 0
- Property Taxes 0
- Strata / Condo Fees 0

