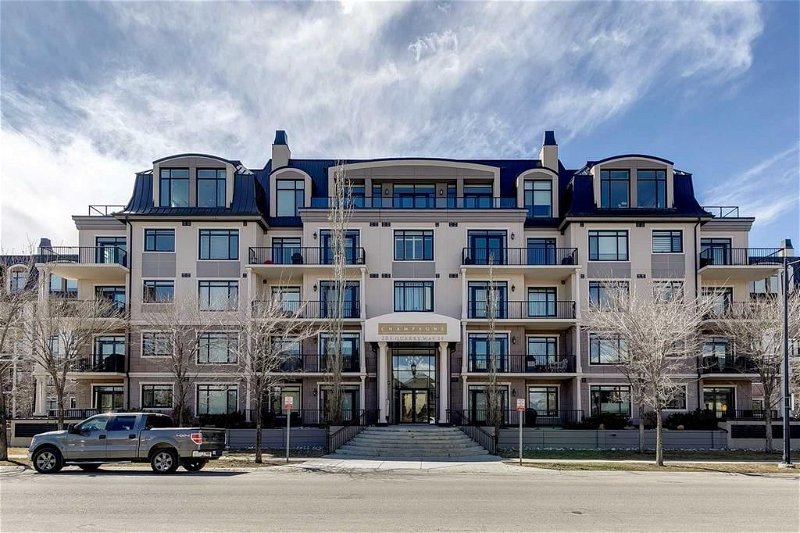Key Facts
- MLS® #: A2135008
- Property ID: SIRC1893504
- Property Type: Residential, Condo
- Living Space: 1,614 sq.ft.
- Year Built: 2016
- Bedrooms: 2
- Bathrooms: 2
- Parking Spaces: 2
- Listed By:
- RE/MAX Realty Professionals
Property Description
***OPEN HOUSE SATURDAY, JUNE 15th 2-4pm*** Welcome to LUXURY CONDO LIVING, backing onto kms of the BOW RIVER PATHWAYS, this GROUND LEVEL 1,600+ sqft single level unit is the one you have been looking for! Located in the CHAMPAGNE Condo Complex, you would expect nothing less than this, yet this is one of the largest units! Such an incredible layout, this unit offers 2 Bedrooms and 2 Ensuite Bathrooms, 10 ft ceilings throughout a very open concept, numerous large windows that allow the natural light to flow and show off the stunning hardwood and tile flooring. Gourmet Chef’s Kitchen is sure to please, with an oversized Island, great for preparation and daily function, then a necessity when entertaining or lounging nearby on the Deck! Full height cabinetry, large island, granite countertops, upgraded stainless steel appliances, lots of cupboard and countertop space, extra Built-ins, in fact!! Two Dining options, can be a Nook and a Dining Area with Electric Fireplace, or cozy up near the Fireplace on those Wintry days. Primary Bedroom is very spacious, with walk-in closet, of course, and a great 5-piece Ensuite with Double sinks, oversized shower, soaker tub. The 3-piece Ensuite adjoining the 2nd Bedroom offers an oversized shower. Large Sitting areas including a great Living Room with large windows, A/C throughout this complex, the Deck is showered with East sunlight in the morning, adorned with remote controlled Hunter Douglas Blinds! Due to hallways and the stairs down to the Parkade, only 1 wall has a neighboring wall. 2 Security doors to access this unit, from the elevators – great security feature! 2 underground titled parking spots, oversized titled storage locker, car wash, secure bike locker room. Perfect location close to Dining, Bars, shopping, YMCA and so much more!
Rooms
- TypeLevelDimensionsFlooring
- KitchenMain11' 6.9" x 15'Other
- Dining roomMain11' x 11' 9"Other
- Home officeMain7' x 10' 3.9"Other
- Living roomMain15' 5" x 24' 9"Other
- Primary bedroomMain12' x 14' 6.9"Other
- BedroomMain10' 6.9" x 12' 6"Other
- BathroomMain5' 6.9" x 8' 11"Other
- Ensuite BathroomMain10' 5" x 13' 9.6"Other
Listing Agents
Request More Information
Request More Information
Location
201 Quarry Way SE #106, Calgary, Alberta, T3C 5M5 Canada
Around this property
Information about the area within a 5-minute walk of this property.
Request Neighbourhood Information
Learn more about the neighbourhood and amenities around this home
Request NowPayment Calculator
- $
- %$
- %
- Principal and Interest 0
- Property Taxes 0
- Strata / Condo Fees 0

