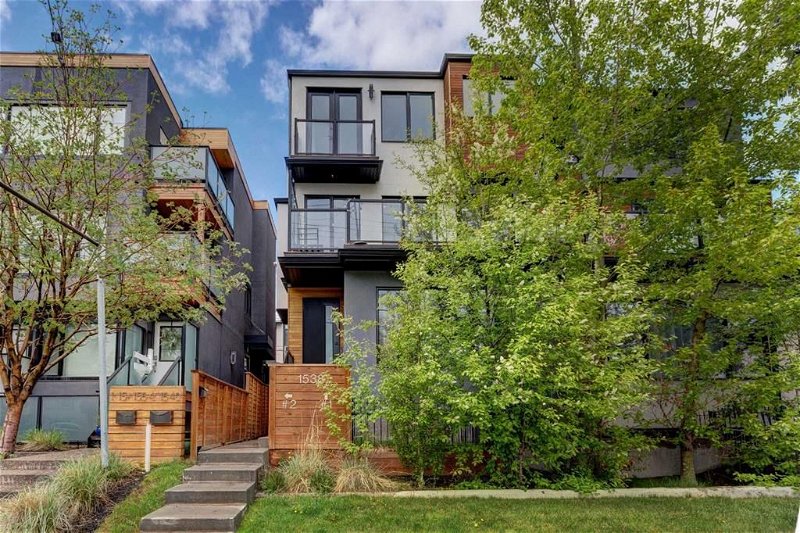Key Facts
- MLS® #: A2134727
- Property ID: SIRC1893449
- Property Type: Residential, Condo
- Living Space: 2,052 sq.ft.
- Year Built: 2020
- Bedrooms: 4
- Bathrooms: 2+1
- Parking Spaces: 1
- Listed By:
- eXp Realty
Property Description
Experience the vibrant lifestyle of Marda Loop in this stunning, luxurious home designed for both hip urban professionals and families. Located in one of Calgary's most sought-after neighbourhoods, this property offers the perfect blend of sophistication and convenience, putting you close to all the action. Marda Loop is renowned for its eclectic mix of boutique shops, top-rated restaurants, and lively entertainment options. Enjoy leisurely weekends exploring local cafes, browsing unique stores, or catching up with friends at one of the many trendy bars. The area also boasts beautiful parks, playgrounds, top schools, and the Sandy Beach Dog Park, perfect for outdoor enthusiasts and pet owners alike. With a quick commute to downtown and easy access to major routes, you'll have the best of urban living right at your doorstep. This exquisite home offers four bedrooms or three bedrooms with a main floor den and a balcony, ideal for a home office or guest room. The open-concept main floor features a gourmet kitchen with quartz countertops, stainless steel appliances including a gas range and Bosch dishwasher, and custom dark walnut cabinets. The engineered white oak hardwood floors add a touch of elegance throughout the space. A huge wall of windows and an oversized south-facing deck off the living room create a seamless indoor/outdoor living experience, perfect for entertaining or relaxing after a long day. Upstairs, you'll find two spacious bedrooms with large closets and a four-piece bathroom. The convenient laundry room offers ample storage, hanging space, and a sink. The bright primary suite boasts a huge closet with a skylight and built-ins, an ensuite with an oversized shower, a large tub, double sinks, heated floors, room for a king-size bed, and a third balcony. The entry level features a large storage space for bikes and other equipment, built-in storage closets, and leads to your single attached garage with back lane access. Embrace the lively atmosphere of Marda Loop while living in style and comfort. This home is the perfect blend of luxury and convenience, making it a top contender for your new urban lifestyle.
Rooms
- TypeLevelDimensionsFlooring
- FoyerMain11' 9.9" x 8' 5"Other
- Dining room2nd floor13' 5" x 10' 6"Other
- Kitchen2nd floor14' 3" x 11' 5"Other
- Bathroom2nd floor4' 11" x 5' 3.9"Other
- Utility2nd floor6' 11" x 7' 5"Other
- Living room2nd floor16' 9" x 20' 6"Other
- Balcony2nd floor8' 5" x 20' 3.9"Other
- Bedroom2nd floor10' x 11' 2"Other
- Bedroom3rd floor11' 9" x 11' 2"Other
- Bathroom3rd floor8' 6" x 5' 9"Other
- Bedroom3rd floor11' 3" x 9' 9.6"Other
- Laundry room3rd floor8' 2" x 5' 9.9"Other
- Primary bedroom3rd floor18' 6.9" x 13' 5"Other
- Ensuite Bathroom3rd floor18' 8" x 6' 2"Other
- Balcony3rd floor2' 3.9" x 7'Other
- Walk-In Closet3rd floor5' 3.9" x 11' 6.9"Other
- Balcony2nd floor8' x 11' 6.9"Other
Listing Agents
Request More Information
Request More Information
Location
1538 34 Avenue SW #2, Calgary, Alberta, T2T 2A9 Canada
Around this property
Information about the area within a 5-minute walk of this property.
Request Neighbourhood Information
Learn more about the neighbourhood and amenities around this home
Request NowPayment Calculator
- $
- %$
- %
- Principal and Interest 0
- Property Taxes 0
- Strata / Condo Fees 0

