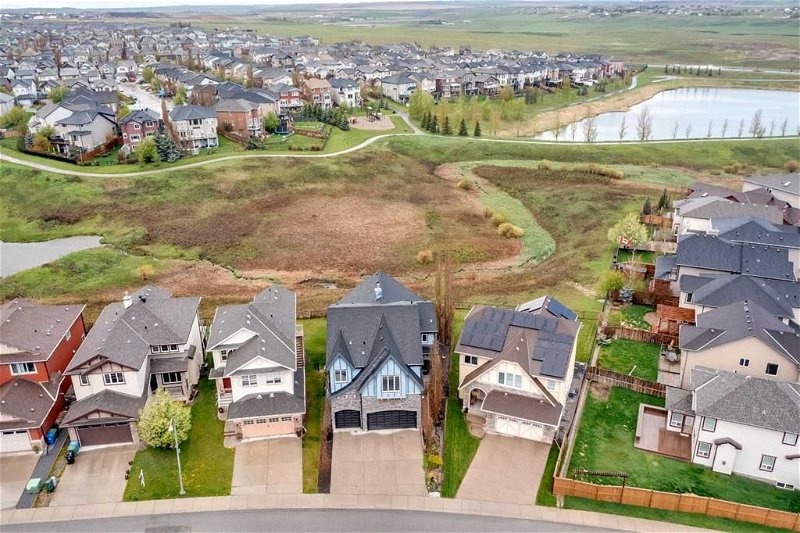Key Facts
- MLS® #: A2134634
- Property ID: SIRC1892093
- Property Type: Residential, House
- Living Space: 2,884 sq.ft.
- Lot Size: 5,704 sq.ft.
- Year Built: 2010
- Bedrooms: 3+1
- Bathrooms: 3+1
- Parking Spaces: 6
- Listed By:
- RE/MAX House of Real Estate
Property Description
Stunning estate home backing onto the ravine is sure to please. This unique layout you are sure to fall in love with offers a huge granite kitchen island, convection stovetop, built in wall oven and microwave, and a gorgeous walk in pantry with built in wine rack. The living room and dinning room offer a huge vaulted ceilings with stunning wood beams, Brazilian hardwood, full height stone fireplace, and access to the huge full length deck with picturesque views and BBQ line. Upstairs includes a bonus room with wood mantle gas fireplace, a stunning primary bedroom with vaulted ceiling and ensuite complete with steam shower. The 2nd and 3ed bedrooms are above average size. Walkout basement includes a 4th bedroom, full bathroom, beautiful wet bar perfect for entertaining as well as a theatre room. The concrete patio includes motorized screens perfect for privacy and keeping insects out. other upgrades include heated floors in all washrooms, whole home audio system, instant hot water dispenser, heated garage, central A/C smart switch for exterior lights, stovetop is roughed in for gas as well. Shows very well inside and out.
Rooms
- TypeLevelDimensionsFlooring
- KitchenMain9' 6" x 18' 3.9"Other
- Dining roomMain11' 6.9" x 15' 5"Other
- Living roomMain15' 3" x 23' 8"Other
- Family roomBasement13' 8" x 16' 3"Other
- FoyerMain6' 6.9" x 6' 5"Other
- Bonus RoomUpper13' 3" x 15' 11"Other
- DenMain9' x 10' 5"Other
- Laundry roomMain6' 5" x 9'Other
- Mud RoomMain5' 6.9" x 11' 3"Other
- Media / EntertainmentBasement13' 5" x 15' 3.9"Other
- KitchenBasement6' 6.9" x 11' 3"Other
- Primary bedroomUpper14' 2" x 15' 5"Other
- BedroomUpper11' 11" x 16' 3.9"Other
- BedroomUpper10' 11" x 11' 3.9"Other
- BedroomBasement12' 6" x 13'Other
- BathroomMain5' 6" x 7' 8"Other
- BathroomBasement4' 11" x 8' 6"Other
- BathroomUpper6' 6.9" x 9' 8"Other
- Ensuite BathroomUpper13' 9.6" x 13' 6"Other
Listing Agents
Request More Information
Request More Information
Location
44 Sage Hill Way, Calgary, Alberta, T3R 0H5 Canada
Around this property
Information about the area within a 5-minute walk of this property.
Request Neighbourhood Information
Learn more about the neighbourhood and amenities around this home
Request NowPayment Calculator
- $
- %$
- %
- Principal and Interest 0
- Property Taxes 0
- Strata / Condo Fees 0

