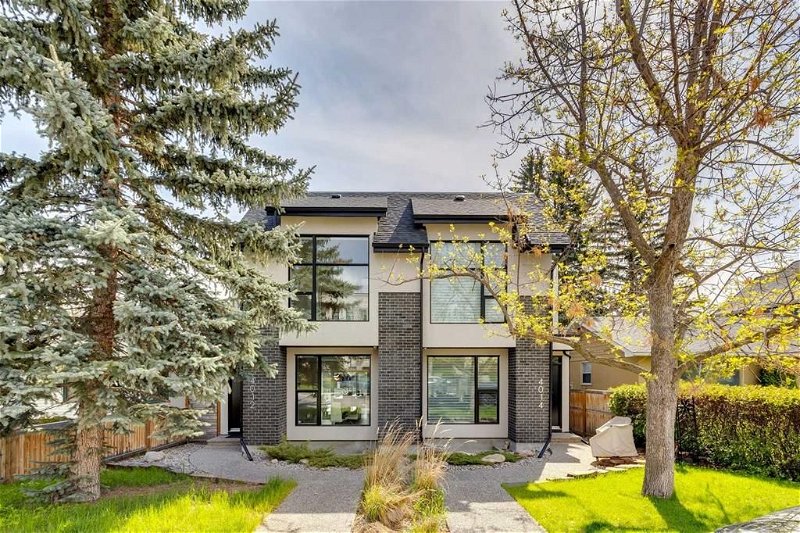Key Facts
- MLS® #: A2134250
- Property ID: SIRC1892060
- Property Type: Residential, Other
- Living Space: 2,508.48 sq.ft.
- Lot Size: 3,121 sq.ft.
- Year Built: 2017
- Bedrooms: 3+1
- Bathrooms: 3+1
- Parking Spaces: 2
- Listed By:
- RE/MAX Realty Professionals
Property Description
Impeccably designed both inside & out with the finest attention to detail, this custom-built home is spectacular! Located in the heart of Altadore with breathtaking views of downtown. This home offers over 3,400 SqFt of luxurious living space & all the upgrades & extras you can imagine. The timelessly elegant exterior includes stucco siding with perfectly matched brick trim. The main level offers 10’ flat ceilings with an open floor plan, engineered oak flooring, stylish gas fireplace, and built-in speaker system throughout the entire home. The kitchen boasts a professional Miele appliance package, Oak cabinetry, Quartz counters, tile backsplash, & massive breakfast bar which is a must for entertaining. The patio doors just off the living room perfectly connect indoor/outdoor entertaining spaces regardless of rain or shine. Upstairs you’ll find 9’ ceilings and a retreat like no other featuring an intimate master bedroom with elaborate downtown views, bright floor-to-ceiling windows with remote controlled adjustable blinds, double vanity, 6’ steam shower, free standing soaker tub & a closet that will be the envy of all your friends. Two additional upstairs bedrooms, perfectly appointed laundry room with built-in cabinetry. The third floor gives you the perfect area to wind down at the end of the day, as an office space, rec room for the children or whatever your lifestyle requires. The lower-level walkout basement consists of an open Rec Room (prewired for projector and sound system), wet bar with mini fridge/wine cooler, built-in cedar sauna, 4th bedroom, 4-piece bathroom & an organized mudroom to accommodate any busy family. The double garage will keep your vehicles warm and dry on those cold winter nights. Other features include basement in-slab heat, water softener, hot water on demand, central air conditioning, central vacuum rough-in, and professionally landscaped yard. The property is networked & ready for home automation with Cat6, speakers & smart thermostats. The party wall was designed by a sound engineer. Don’t forget you are just a short walk to the exciting activity of the Marda Loop district and all its restaurants, shopping, grocery stores, and all the other amazing amenities.
Rooms
- TypeLevelDimensionsFlooring
- KitchenMain12' 6" x 18'Other
- Dining roomMain12' x 14' 6"Other
- Living roomMain14' 6" x 19' 2"Other
- FoyerMain5' x 9' 6"Other
- Laundry roomUpper6' x 8' 3.9"Other
- PlayroomBasement14' x 15'Other
- UtilityBasement14' x 18' 6"Other
- Bonus Room3rd floor15' 2" x 25'Other
- Primary bedroomUpper12' 6" x 15'Other
- BedroomUpper10' x 12'Other
- BedroomUpper10' x 12' 3.9"Other
- BedroomBasement10' 3.9" x 11' 8"Other
- BathroomMain5' x 5' 6"Other
- BathroomUpper5' 9.9" x 10' 6"Other
- Ensuite BathroomUpper11' x 12' 6"Other
- BathroomBasement8' 2" x 10' 6"Other
- SaunaBasement5' x 7'Other
Listing Agents
Request More Information
Request More Information
Location
4012 17 Street SW, Calgary, Alberta, T2T4P4 Canada
Around this property
Information about the area within a 5-minute walk of this property.
Request Neighbourhood Information
Learn more about the neighbourhood and amenities around this home
Request NowPayment Calculator
- $
- %$
- %
- Principal and Interest 0
- Property Taxes 0
- Strata / Condo Fees 0

