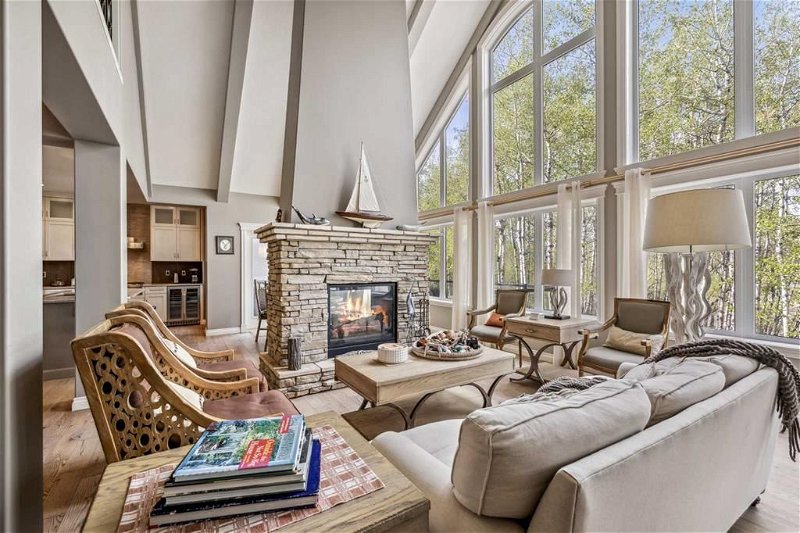Key Facts
- MLS® #: A2119266
- Property ID: SIRC1882721
- Property Type: Residential, House
- Living Space: 2,784 sq.ft.
- Lot Size: 4,779 sq.ft.
- Year Built: 2010
- Bedrooms: 3+1
- Bathrooms: 2+1
- Parking Spaces: 4
- Listed By:
- Greater Property Group
Property Description
*PRICE REDUCTION!* Imagine your children walking to one of the best schools, WEBBER Academy (Pre-K to 12), while you live in a perfect Estate Home that meets all your family's needs. This former SHOWHOME, built by Morrison and showcasing meticulous maintenance and care, is on the market for the first time.
Backing onto a serene woods and creek, this four-bedroom walkout home offers unmatched tranquility and privacy with no neighbors behind. The impeccable curb appeal sets the tone for the elegance and pristine condition inside. As you step in, an open-concept main level greets you with majestic views of the natural reserve from every angle. The spacious living room, flooded with natural light from the soaring cathedral ceiling and large windows, features an elegant natural gas fireplace, perfect for relaxation and gatherings. The chef's kitchen is a dream for culinary enthusiasts, equipped with stainless steel appliances, granite countertops, a central island, and a large pantry for convenient storage. A bright breakfast nook overlooks the scenic surroundings, providing a perfect spot for morning coffee. Additionally, a main floor office room offers a quiet space for work or study.
Upstairs, a large bonus room awaits. The expansive master bedroom features a luxurious five-piece ensuite and a walk-in closet. Two additional bedrooms and a full bath offer ample space for family and guests. Stay comfortable on hot summer days with air conditioning.
The fully finished walkout basement adds even more living space, including a fourth bedroom, a three-piece bath, and a spacious recreation room illuminated by natural light. This level also features a wet bar and in-floor heating for added comfort. Outside, the private, professionally landscaped backyard oasis is adorned with lush trees and a creek, offering the perfect retreat.
Ideally located just minutes from Calgary's most prestigious private schools (Webber Academy, Rundle Academy, Calgary Academy), Aspen Landing Shopping Centre, and with easy access to Stoney Trail, this home epitomizes luxury living at its finest.
Rooms
- TypeLevelDimensionsFlooring
- Living roomMain15' 3" x 15' 9.9"Other
- KitchenMain12' 5" x 16' 3"Other
- Dining roomMain15' x 16' 9.6"Other
- Breakfast NookMain9' 9" x 12' 3.9"Other
- PantryMain4' 6.9" x 9' 11"Other
- FoyerMain5' 3" x 9' 5"Other
- Home officeMain9' 11" x 12' 9"Other
- Laundry roomMain7' 9.6" x 11' 11"Other
- BathroomMain4' 11" x 5' 5"Other
- Bonus RoomUpper15' 5" x 16' 3"Other
- Primary bedroomUpper12' 3.9" x 16' 11"Other
- Walk-In ClosetUpper6' 3.9" x 7' 9"Other
- Ensuite BathroomUpper7' 11" x 19' 11"Other
- BedroomUpper9' 11" x 12' 6.9"Other
- Walk-In ClosetUpper4' 3" x 4' 8"Other
- BedroomUpper9' 11" x 12' 6.9"Other
- Walk-In ClosetUpper4' 3.9" x 4' 8"Other
- BathroomUpper4' 11" x 8' 9.9"Other
- Family roomBasement15' 5" x 27' 3.9"Other
- BedroomBasement12' 8" x 14' 3.9"Other
- Walk-In ClosetBasement3' 8" x 8' 8"Other
Listing Agents
Request More Information
Request More Information
Location
9322 14 Avenue SW, Calgary, Alberta, T3H 0M1 Canada
Around this property
Information about the area within a 5-minute walk of this property.
Request Neighbourhood Information
Learn more about the neighbourhood and amenities around this home
Request NowPayment Calculator
- $
- %$
- %
- Principal and Interest 0
- Property Taxes 0
- Strata / Condo Fees 0

