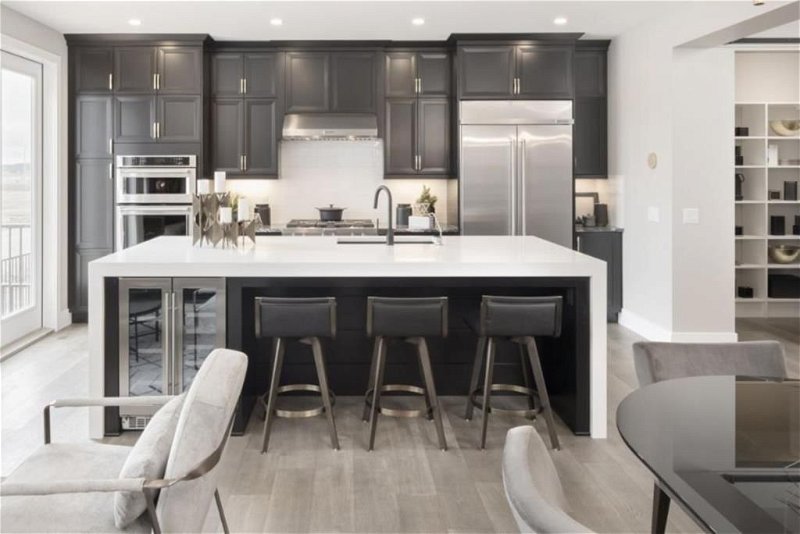Key Facts
- MLS® #: A2133139
- Property ID: SIRC1882623
- Property Type: Residential, House
- Living Space: 2,280.37 sq.ft.
- Lot Size: 3,186 sq.ft.
- Year Built: 2019
- Bedrooms: 3
- Bathrooms: 3+1
- Parking Spaces: 4
- Listed By:
- Jayman Realty Inc.
Property Description
* Former Show home - Award-winning Elliot Model - Ultra Specifications Level - Jayman BUILT * Thoughtfully designed and waiting for you! * Exquisite & beautiful, you will immediately be impressed by this fully finished home in the brand-new WOLF WILLOW community where you're only a few minutes away from the Bow River, Blue Devil golf course, transit, schools, parks, paths, shopping, dog park, and so much more! A soon-to-be lovely neighborhood with great amenities welcomes you into 3000+ sq ft of air-conditioned luxury, craftsmanship & design, offering a unique open floor plan boasting a stunning GOURMET kitchen featuring a beautiful extended Flush WATERFALL island accented w/ pendant lighting, QUARTZ COUNTERS, pantry & Sleek Stainless Steel Upgraded Appliances adjacent to Dining Area that flows nicely into the spacious Extended Great Room. Engineered hardwood floors grace the Main floor, stunning flooring in all Baths & laundry, and a beautiful DEN that welcomes you in upon entry. The 2nd level boasts 3 bedrooms, convenient laundry, a centralized Bonus Room, and a grand primary suite offering double doors entry, high ceilings, a private interior walk-in closet, DUAL VANITIES, a standing Soaker Tub, an alone Shower & heated floors. Already done for you, you can enjoy the FULLY FINISHED basement that boasts a Media/Red Room, Wine Room, Wet Bar with beverage center, and 2pc bath. JUST GORGEOUS! Other upgrades include glass railing, 3 zone climate control, 9 ft passage doors, 9 ft & 11 ft ceilings, gasline on the BBQ deck, tall double door patio doors, Gemstone eave lighting, and custom fireplace in the den/office area. Enjoy the lifestyle you & your family deserve in a beautiful Community you will enjoy for a lifetime! Gold Key Service plan: Protect your most significant investment with our Gold Key Service. Get peace of mind at your annual visit and for years to come. A certified Customer Care Specialist will provide preventative maintenance to ensure the efficiency of your home systems, support your warranty, and provide a historical record of all work completed on your home. Your annual membership includes a 24-hour emergency dispatch for extra peace of mind. We’re just a phone call away in an emergency and will connect you with a Jayman-certified trade partner at preferred rates.
Rooms
- TypeLevelDimensionsFlooring
- KitchenMain18' x 9' 3.9"Other
- Dining roomMain9' x 12' 8"Other
- Living roomMain12' 5" x 13' 6.9"Other
- Primary bedroomUpper12' x 11' 11"Other
- BedroomUpper11' 2" x 10' 3.9"Other
- BedroomUpper9' 3.9" x 12' 2"Other
- Laundry roomUpper5' 11" x 6' 5"Other
- DenMain7' 9" x 9' 8"Other
- PlayroomBasement16' 9" x 15'Other
- Wine cellarBasement8' 9.6" x 5' 2"Other
- OtherBasement8' 8" x 6' 3"Other
- BathroomBasement6' 8" x 6' 3.9"Other
- BathroomMain9' x 6' 2"Other
- BathroomUpper9' x 8' 6"Other
- Ensuite BathroomUpper11' 6" x 15' 3.9"Other
Listing Agents
Request More Information
Request More Information
Location
22 Wolf Hollow Way SE, Calgary, Alberta, T2X 4L1 Canada
Around this property
Information about the area within a 5-minute walk of this property.
Request Neighbourhood Information
Learn more about the neighbourhood and amenities around this home
Request NowPayment Calculator
- $
- %$
- %
- Principal and Interest 0
- Property Taxes 0
- Strata / Condo Fees 0

