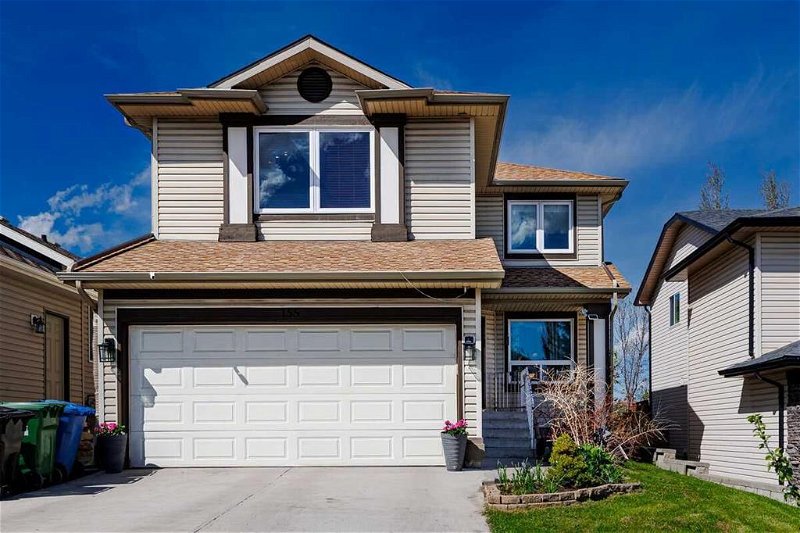Key Facts
- MLS® #: A2132948
- Property ID: SIRC1879203
- Property Type: Residential, House
- Living Space: 1,872.47 sq.ft.
- Lot Size: 4,095 sq.ft.
- Year Built: 1998
- Bedrooms: 3+1
- Bathrooms: 3+1
- Parking Spaces: 6
- Listed By:
- Easy List Realty
Property Description
For more information, please click on Brochure button below.
*Former Showhome * Conveniently close to all amenities* Huge sunroom* Easy access to highway deerfoot * A/C recently installed. Welcome to this immaculate Former Showhome in the desirable harvest oak view area of Harvest hill. Within walking distance to T&T, Superstore, Vivo fitness and community centre, one of the best cinemas, 15 minutes easy highway access to downtown, multiple direct buses to downtown and U of C, 15 minutes to Costco and Crossiron Mills shopping centre. You will enjoy the convenience of all the amenities close by plus a gorgeous view and green space. Located on a quiet closed loop street, this 2 storey fully renovated home offers you with more than 2622 sq feet of living space, plus a huge modern enclosed sunroom to fit for you outdoor life. The living room and kitchen both have large windows with good views of mature trees, with the huge sunroom you will enjoy a bug-free environment and a private space in the backyard. The Kitchen offers plenty of cabinets, Stainless Steel appliance, gas stove, eat-in area, and large pantry. Off the front entry is a bright flex space which may be used as an office, dinning room, or additional sitting area. In addition, the main floor is a 2-piece bath and convenient first floor laundry. Upstairs has a large master suite with a spacious ensuite and walk-in closet. Completing the 2nd floor are two other bedrooms with ample closet spaces, a large bonus room with a fireplace and a murphy bed for guests, and a 4-piece bath. With the central A/C and insulated garage, it will keep you cool in the summer and warm in the winter. The extra long driveway means you have extra parking space for all your visitors, and the south facing driveway will give you snow cleaning relief. Take advantage of the convenient shopping from T&T, Superstore, Sobey's, Home Depot, Canadian Tire, Shopper DrugMart, etc.
Rooms
- TypeLevelDimensionsFlooring
- BathroomMain4' 2" x 8' 8"Other
- Breakfast NookMain5' 6.9" x 12' 6"Other
- Family roomMain14' x 12' 2"Other
- FoyerMain9' 3.9" x 6'Other
- KitchenMain13' 5" x 12' 6"Other
- Living roomMain9' 5" x 12' 9.6"Other
- Solarium/SunroomMain15' 9" x 12'Other
- Bathroom2nd floor5' x 8' 9.6"Other
- Ensuite Bathroom2nd floor10' 3.9" x 12' 6.9"Other
- Bedroom2nd floor8' 9.9" x 12'Other
- Bedroom2nd floor11' 3.9" x 10' 3.9"Other
- Family room2nd floor14' x 16' 11"Other
- Primary bedroom2nd floor12' 6.9" x 14' 6.9"Other
- BathroomBasement5' x 7' 8"Other
- BedroomBasement13' 6" x 7' 8"Other
- PlayroomBasement17' 5" x 16'Other
- Walk-In ClosetBasement3' 8" x 6' 9"Other
- UtilityBasement8' 3.9" x 12' 8"Other
Listing Agents
Request More Information
Request More Information
Location
155 Harvest Oak View NE, Calgary, Alberta, T3K 4Z6 Canada
Around this property
Information about the area within a 5-minute walk of this property.
Request Neighbourhood Information
Learn more about the neighbourhood and amenities around this home
Request NowPayment Calculator
- $
- %$
- %
- Principal and Interest 0
- Property Taxes 0
- Strata / Condo Fees 0

