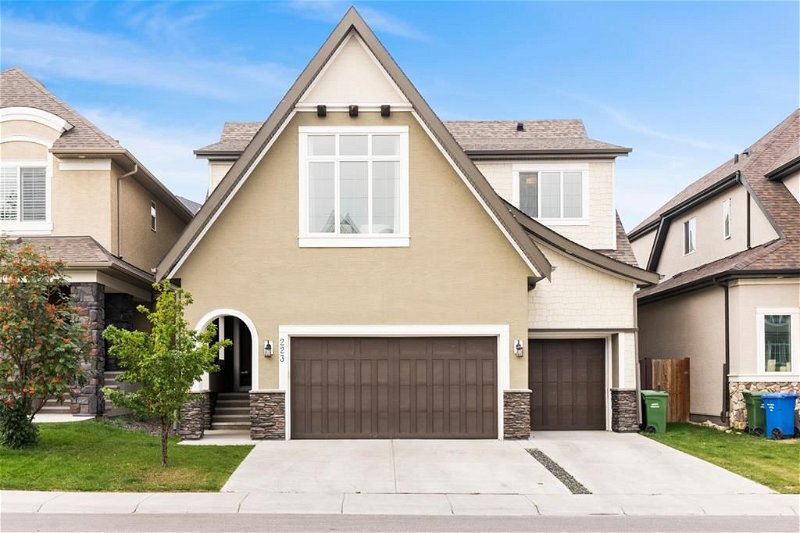Key Facts
- MLS® #: A2132559
- Property ID: SIRC1879151
- Property Type: Residential, House
- Living Space: 3,099 sq.ft.
- Lot Size: 5,048 sq.ft.
- Year Built: 2016
- Bedrooms: 4+1
- Bathrooms: 3+1
- Parking Spaces: 6
- Listed By:
- RE/MAX Real Estate (Central)
Property Description
Welcome to 223 Mahogany Landing. This spacious 5 bedroom, 4 bathroom executive home was built by Calgary's premier award winning builder "Calbridge Homes". This beautifully designed home offers over 4,100 sf. of developed space, loaded with upgrades and located on one of the quietest streets within the heart of Mahogany. Offering the ultimate in luxury, style and finishing's with a heated TRIPLE car garage, Central Air conditioning, water softener, Sonos sound system and so much more. Designer details, tall ceilings, and an abundance of natural light is sure to impress the most discriminating of buyers. The chef’s kitchen is perfectly located and boasts custom cabinetry, a massive breakfast bar island, quartz countertops, high-end stainless-steel appliances, and a butler’s pantry for extra storage. Grand cathedral ceilings with wood beams, huge windows, gas fireplace compliment the living room. The dining room is an elegant setting for entertaining with plenty of room for large gatherings. Oversized patio doors lead to the expansive patio for peaceful morning coffees, casual barbecues or walking onto the gated pathway system that leads directly to a semi-private dock on Mahogany Lake. The main level is also offers a powder room and a den/ office. The beautifully upgraded iron railed stairs lead you to the upper level that offers a bonus room with vaulted ceilings, 3 additional bedrooms are all spacious and bright and share the 4-piece family bathroom. The master oasis is a true retreat with grand vaulted ceilings, a large walk-in closet, and an opulent en suite boasting dual under-mounted sinks, granite countertops, custom cabinetry, a deep soaker tub, a separate oversized shower and large laundry room with sink and storage is also conveniently located on the upper level. The professionally developed basement is the perfect extension of the home and an entertainer’s paradise. Watch the big game, movies, or host fun game nights in the huge rec room. This level is completed by a 5th bedroom, another lavish bathroom and loads of storage. The meticulously kept, low maintenance yard will be your favorite warm-weather destination. This exquisite home is in an unbeatable family-friendly community situated on a semi-private pathway that leads to a dock shared by only 16 residents and lake access that includes year-round activities, extensive pathways, schools, shops, diverse restaurants, and much more!
Check out the 3D tour.
Rooms
- TypeLevelDimensionsFlooring
- Living roomMain13' 11" x 17' 8"Other
- Dining roomMain12' x 15' 5"Other
- KitchenMain10' 6.9" x 15' 6"Other
- Home officeMain12' 11" x 9' 3"Other
- Mud RoomMain8' 11" x 6' 8"Other
- HallwayMain6' 3.9" x 9' 5"Other
- HallwayMain16' 11" x 9' 9.9"Other
- HallwayMain7' 2" x 3' 6.9"Other
- FoyerMain11' 3" x 9' 9.9"Other
- HallwayMain3' 9.9" x 5' 9.9"Other
- BathroomMain2' 9.9" x 5' 2"Other
- PantryMain4' 9.6" x 5' 9.9"Other
- Primary bedroomUpper13' 6" x 15' 5"Other
- Ensuite BathroomUpper9' 9" x 16' 9.6"Other
- HallwayUpper6' 2" x 6' 9"Other
- OtherUpper6' 8" x 11' 3"Other
- BedroomUpper10' 11" x 14' 11"Other
- BedroomUpper11' x 11' 9.6"Other
- BedroomUpper11' 8" x 11' 3"Other
- BathroomUpper11' 9" x 10' 6.9"Other
- HallwayUpper19' 3" x 11' 11"Other
- Laundry roomUpper7' 8" x 11' 9.6"Other
- OtherUpper3' 9.9" x 5' 2"Other
- Family roomUpper17' 5" x 15'Other
- PlayroomLower13' 9" x 31' 9"Other
- BedroomLower11' 9.6" x 14' 9.6"Other
- BathroomLower5' 9.6" x 6' 9.6"Other
- HallwayLower7' 9" x 7' 3"Other
- StorageLower18' 6.9" x 18' 5"Other
- OtherLower5' 9.6" x 5' 3"Other
Listing Agents
Request More Information
Request More Information
Location
223 Mahogany Landing SE, Calgary, Alberta, t3m 1x5 Canada
Around this property
Information about the area within a 5-minute walk of this property.
Request Neighbourhood Information
Learn more about the neighbourhood and amenities around this home
Request NowPayment Calculator
- $
- %$
- %
- Principal and Interest 0
- Property Taxes 0
- Strata / Condo Fees 0

