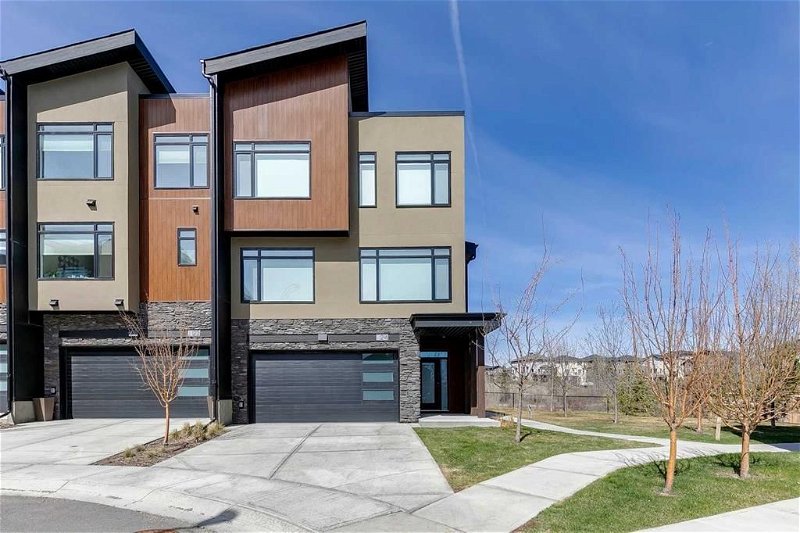Key Facts
- MLS® #: A2130813
- Property ID: SIRC1867391
- Property Type: Residential, Condo
- Living Space: 2,364 sq.ft.
- Year Built: 2021
- Bedrooms: 3
- Bathrooms: 2+1
- Parking Spaces: 4
- Listed By:
- RE/MAX Realty Professionals
Property Description
LUXURY at it’s finest! Welcome to the Ravines of Royal Oak and the BEST LOCATION IN THE COMPLEX! BACKING WEST ONTO A POND AND PATHWAY, SIDING ONTO A PARK, this CORNER UNIT offers exceptional quality developed spaces throughout with extra width being a corner unit! Extra windows facing the park, and extra-large windows looking out the greenery – this does not feel like a condo unit. Heavily upgraded on all levels, this unit has features other units just cannot have. From the Entrance with built-in Mudroom lockers to the oversized epoxy finished Double Garage with pristine lockers and extra storage, it is obvious this seller pays attention to detail. Selections from this fine builder, Janssen Homes, are second to none! Continue from the foyer, you enter a perfectly sized Media Room with wet bar. Wet bar is dual purpose and can serve the lower walkout patio as you sit outside and have a refreshing drink facing the pond, or in the park with neighbors having Happy Hour Fridays in the complex! The Main floor is open with great sightlines yet separated for function. The Kitchen is adorned with an oversized island that easily sits 4 or 5 with a Quartz countertop, undermount siligranite sink, Gourmet Stainless appliances, and a large walk-in pantry with built-ins! Dining Room is open to the kitchen and can easily seat 8 people, with the open Office space with a wall of windows for the person that works from home. Living room faces the pond and 2nd Level deck, has the unique feature in the complex of a gas fireplace with tile surround and a spot for the TV to watch the game or your favorite movie! Built-in speakers as well! Large Deck for the BBQ and Summer Dining! Wide planked white Oak LVP is impressive, as are the carpets on the stairs and upper level, which offers 3 bedrooms. The Primary room is quite large with a 5-piece Ensuite including a large soaker tub, oversized shower, Double sinks and a bright, clean look! Large walk-in closet, of course! Did I mention great views to the West! 2 very large guest bedrooms, laundry with sink and shelving, and a 4-piece Main bath round out the upper level. AC unit, 9ft ceilings, Dekora switches, which are expected at this level. You will love this location a few minutes walk to the C-Train station, parking or bus available there as well. 20 minutes from Downtown, 15 minutes to the airport, 45 minutes to Canmore!! Lock and leave, life cannot be much better!
Rooms
- TypeLevelDimensionsFlooring
- KitchenMain14' x 16' 6"Other
- Dining roomMain10' x 13'Other
- Living roomMain16' x 17' 5"Other
- Home officeMain10' x 11'Other
- Laundry roomUpper5' x 7' 6"Other
- Media / EntertainmentLower15' x 15'Other
- Primary bedroomUpper12' 6" x 13' 8"Other
- BedroomUpper11' 3.9" x 12'Other
- BedroomUpper9' 6" x 13' 6"Other
- BathroomMain5' x 5'Other
- BathroomUpper5' x 8' 3.9"Other
- Ensuite BathroomUpper8' 3.9" x 11' 6"Other
- UtilityLower5' 6" x 6' 6"Other
Listing Agents
Request More Information
Request More Information
Location
24 Royal Elm Green NW, Calgary, Alberta, T3G 0G8 Canada
Around this property
Information about the area within a 5-minute walk of this property.
Request Neighbourhood Information
Learn more about the neighbourhood and amenities around this home
Request NowPayment Calculator
- $
- %$
- %
- Principal and Interest 0
- Property Taxes 0
- Strata / Condo Fees 0

