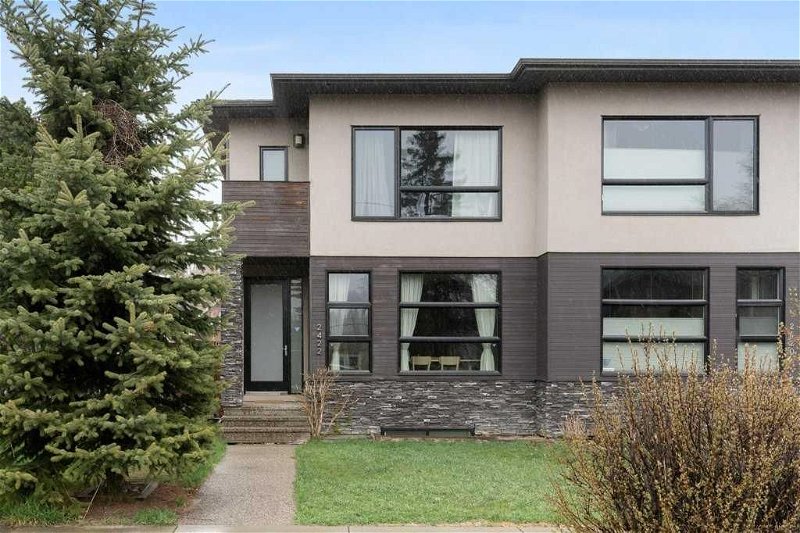Key Facts
- MLS® #: A2128647
- Property ID: SIRC1867245
- Property Type: Residential, Other
- Living Space: 1,845.82 sq.ft.
- Lot Size: 3,121 sq.ft.
- Year Built: 2012
- Bedrooms: 3+1
- Bathrooms: 3+1
- Parking Spaces: 2
- Listed By:
- Hope Street Real Estate Corp.
Property Description
INNER CITY HIDDEN GEM IN WEST HILLHURST !! Discover a stunning half duplex in the highly desirable community of West Hillhurst. This residence, boasting over 1,800 sq/ft of meticulously crafted living space above grade, epitomizes pride and integrity. Featuring 4 bedrooms and a well-planned layout, this luxurious home is sure to leave a lasting impressioni.
The impressive main level features hardwood floors and a contemporary kitchen seamlessly equipped with quartz countertops, a generous island, ample storage, a convenient eating bar, and stainless steel appliances, including a gas stove. Adjacent to the kitchen, a welcoming living room awaits, adorned with a striking feature fireplace, complemented by built-in shelving, and providing access to the serene backyard sanctuary with its exposed aggregate patio.
Venture to the upper level where the Primary suite awaits, complete with a walk-in closet featuring custom cabinetry and a lavish ensuite boasting double sinks, a tiled shower, and a decadent soaking tub. Completing this level are two additional bedrooms, a full bathroom, and a convenient laundry room.
The fully finished basement sets the scene for entertainment, where loved ones can gather for movie nights or game evenings in the expansive rec room. Additionally, a fourth bedroom and another full bathroom offer comfortable accommodations for guests.
Parking is a breeze with the double detached garage tucked away in the backyard. With convenient access to river pathways, shopping, dining, and just minutes from the downtown core and the University, this community truly encompasses all aspects of modern living. Don't miss out on this exceptional opportunity – schedule a showing today!
Rooms
- TypeLevelDimensionsFlooring
- BathroomMain5' 2" x 5' 9"Other
- Dining roomMain11' 9" x 13' 11"Other
- KitchenMain21' 6.9" x 15' 5"Other
- Living roomMain12' 11" x 14' 3"Other
- BathroomUpper11' 9.6" x 5' 9.6"Other
- Ensuite BathroomUpper10' 11" x 12' 9.6"Other
- BedroomUpper9' 6" x 11'Other
- BedroomUpper10' 3" x 10' 9.6"Other
- Laundry roomUpper6' 3" x 5' 5"Other
- Primary bedroomUpper13' 11" x 13' 11"Other
- Walk-In ClosetUpper8' 3.9" x 6' 3.9"Other
- BathroomBasement8' 8" x 5' 3"Other
- OtherBasement7' 6.9" x 4' 3"Other
- BedroomBasement10' x 12' 8"Other
- PlayroomBasement20' 9" x 14' 3"Other
- UtilityBasement10' 3.9" x 8' 3"Other
Listing Agents
Request More Information
Request More Information
Location
2422 Bowness Road NW, Calgary, Alberta, T2N 3L7 Canada
Around this property
Information about the area within a 5-minute walk of this property.
Request Neighbourhood Information
Learn more about the neighbourhood and amenities around this home
Request NowPayment Calculator
- $
- %$
- %
- Principal and Interest 0
- Property Taxes 0
- Strata / Condo Fees 0

