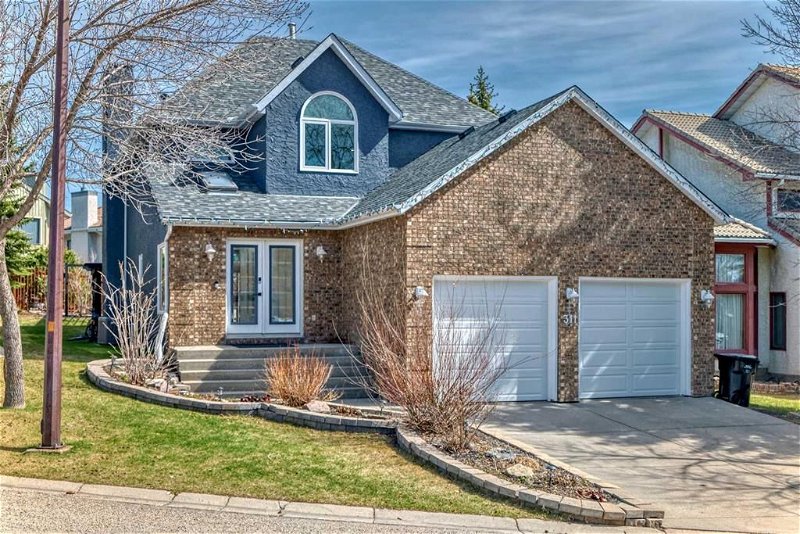Key Facts
- MLS® #: A2130790
- Property ID: SIRC1867227
- Property Type: Residential, House
- Living Space: 2,380.60 sq.ft.
- Lot Size: 4,860 sq.ft.
- Year Built: 1988
- Bedrooms: 4
- Bathrooms: 3+1
- Parking Spaces: 4
- Listed By:
- First Place Realty
Property Description
Open house May 11 at 1:00pm - 4:00pm. Wonderful quiet Cul-de-sac Edgemont location. This 2400 sq.ft. 2 Storey fully developed Executive home is in the desirable area of Edelweiss. Gorgeous curb appeal with extensive flower beds and a fabulous backyard for entertaining. You enter the home and are greeted by a large Foyer leading to the a generous living room. The living room can accommodate two seating areas, one is intimate to enjoy a book or how about your morning coffee. The other offers a view of the dining room, kitchen and backyard, great main floor flow for entertaining and all hard wood flooring. The dining room is well situated and accommodates a large table with a curved feature wall. The Kitchen has a centre island, is open to the eating area and family room with access to the yard. There is a laundry room and a 1/2 bath to finish off this level. The upper level has 4 bedrooms including an oversized Primary Retreat with ample room for a sitting area for privacy. Beautiful recently remodelled ensuite bath. 3 other generous bedrooms and a full bath finish off this level. The lower level is fully developed and has an exercise/hobby area, large recreation room, cold storage room, full bath and a den (occasionally used as a guest bedroom but does not have a window). The backyard has a huge 34” x 14” Private stamped concrete patio for entertaining, Pergola on one side and lots of garden and flower beds. The present owners have spent around $200K on upgrading the home. There is an attached double garage with lots of storage. The kids can join the famous Sir Winston Churchill High School. Come and take a look at this well-situated, fully-developed home in an exclusive area of Edgemont.
Rooms
- TypeLevelDimensionsFlooring
- EntranceMain6' 9" x 11' 3.9"Other
- Living roomMain20' 6" x 11'Other
- BathroomMain5' 6" x 4' 3"Other
- Dining roomMain13' 8" x 10' 9.6"Other
- KitchenMain12' 9.6" x 10' 6"Other
- Breakfast NookMain10' 11" x 9' 8"Other
- Laundry roomMain6' 3" x 9' 3"Other
- Family roomMain16' 3" x 11' 9"Other
- Primary bedroom2nd floor21' x 14' 3"Other
- Ensuite Bathroom2nd floor6' 6" x 15' 2"Other
- Bathroom2nd floor6' 5" x 6' 9.9"Other
- Bedroom2nd floor12' 3" x 10' 3"Other
- Bedroom2nd floor10' 3" x 12' 9.9"Other
- Bedroom2nd floor11' 9" x 10' 2"Other
- PlayroomBasement19' 3" x 39' 9.6"Other
- StorageBasement7' x 11' 11"Other
- BathroomBasement5' 9.9" x 8' 9.9"Other
- DenBasement10' 8" x 10' 9"Other
- EntranceMain6' 9" x 11' 3.9"Other
- Living roomMain20' 6" x 11'Other
- BathroomMain5' 6" x 4' 3"Other
- Dining roomMain13' 8" x 10' 9.6"Other
- KitchenMain12' 9.6" x 10' 6"Other
- Breakfast NookMain10' 11" x 9' 8"Other
- Laundry roomMain6' 3" x 9' 3"Other
- Family roomMain16' 3" x 11' 9"Other
- Primary bedroom2nd floor21' x 14' 3"Other
- Ensuite Bathroom2nd floor6' 6" x 15' 2"Other
- Bathroom2nd floor6' 5" x 6' 9.9"Other
- Bedroom2nd floor12' 3" x 10' 3"Other
- Bedroom2nd floor10' 3" x 12' 9.9"Other
- Bedroom2nd floor11' 9" x 10' 2"Other
- PlayroomBasement19' 3" x 39' 9.6"Other
- StorageBasement7' x 11' 11"Other
- BathroomBasement5' 9.9" x 8' 9.9"Other
- DenBasement10' 8" x 10' 9"Other
Listing Agents
Request More Information
Request More Information
Location
311 Edelweiss Place NW, Calgary, Alberta, T3A 3R2 Canada
Around this property
Information about the area within a 5-minute walk of this property.
Request Neighbourhood Information
Learn more about the neighbourhood and amenities around this home
Request NowPayment Calculator
- $
- %$
- %
- Principal and Interest 0
- Property Taxes 0
- Strata / Condo Fees 0

