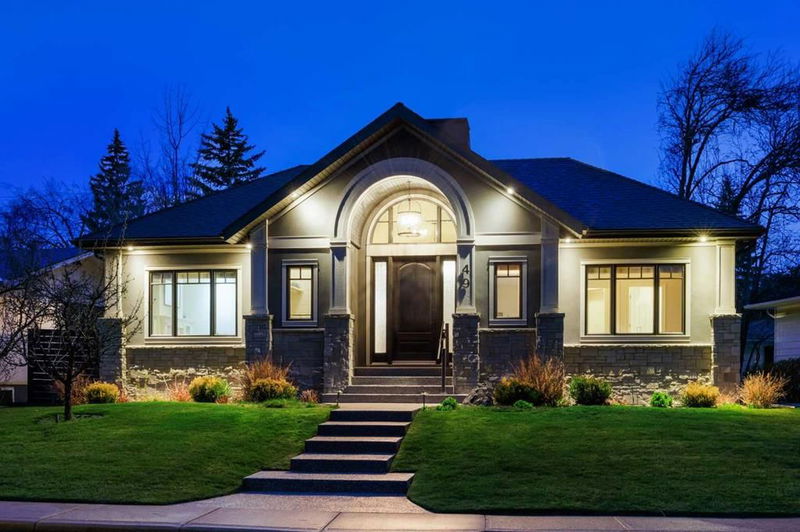Key Facts
- MLS® #: A2123312
- Property ID: SIRC1867105
- Property Type: Residential, House
- Living Space: 1,956.53 sq.ft.
- Lot Size: 5,898 sq.ft.
- Year Built: 2016
- Bedrooms: 2+3
- Bathrooms: 2+2
- Parking Spaces: 2
- Listed By:
- RE/MAX House of Real Estate
Property Description
NESTLED in the CHARMING NEIGHBOURHOOD of MEADOWLARK, this EXQUISITE AIR-CONDITIONED BUNGALOW has 3644.99 sq ft of Developed Space, it has 5 Bedrooms, 4 Bathrooms (incl/2 EN-SUITES), 3 Gas Fireplaces, a 12’3” X 10’8” DECK, an ATTACHED OVERSIZED DOUBLE GARAGE (access to the 14’8” X 11’6” PATIO, + on the other side to the Backyard), all on a 5898 Sq Ft LOT!!! This HOME has BEAUTIFUL CURB APPEAL w/Low-Maintenance LANDSCAPING, Exterior BRICK detail, and a CATHEDRAL Covered Porch leading up to the Main Entryway that already exudes a WARM, + INVITING AMBIANCE from the moment you step inside. You are GREETED by the BARREL CEILING over the GORGEOUS Iron/Wood Grand Central STAIRCASE leading down to the Basement. A 2 pc Bathroom, a Foyer WALK-IN Closet, a DEN/OFFICE showcasing a Gas Fireplace, + BUILT-IN Bookcases on either side. LARGE Windows in this UNIQUE HOME bring in NATURAL LIGHT. The HARDWOOD Floor, + NEUTRAL Colour Tones carry throughout the OPEN-CONCEPT Floor Plan. The CUSTOM BUILT-INS enclose the COZY Dining Room which is GREAT for FAMILY, + FRIENDS sitting around the Table. It also has TRIDEM WINDOWS, + BUILT-IN WINE CABINETS on either side. There is a VAULTED CEILING in this SLEEK Kitchen along with 2-TONED Cabinetry, Tiled Backsplash, GRANITE Countertops, SS APPLIANCES incl/BUILT-IN Dishwasher/Refrigerator, + DUAL Ovens, GAS Cooktop, an ISLAND w/Breakfast Bar for those On-The-Go Meals, + WALK-THROUGH Butler Pantry w/SINK, + EXTRA STORAGE in Cabinetry. The Mud Room w/MARBLE Flooring is off that leading into the Garage, + into the 2 pc Bathroom. The 2nd Bedroom has BUILT-IN Bookcases w/Desk. The Living Room is PERFECT for RELAXING or ENTERTAINING. It has a STONE Clad Gas Fireplace, BUILT-IN Cabinets, + a door leading to the Deck. Along the staircase on the Main Floor is the HUGE PRIMARY Bedroom w/WALK-IN Closet incl/BUILT-IN Shelving, a Modified 4 pc EN-SUITE that has DUAL sinks, a GLASS Steam Shower, Water Closet, IN-FLOOR Heating, + a BUILT-IN Washer/Dryer. The Basement has LIGHTS in the Wide Carpeted Staircase leading down to the LARGE Recreation Room w/Gas Fireplace, BUILT-IN Cabinets, a WET Bar incl/2 Wine Fridges, a Utility Room (O/S H2O), a Laundry Room, 3 more GENEROUS-SIZED Bedrooms (1 has Gym Floor), + a 4 pc Bathroom. The Backyard has the BBQ on the Deck, + room to have GATHERINGS. Close to Golf Course, Church, School, Green Spaces, Shopping Centres, Amenities, + more. Easy access to Glenmore Trail, also close to 14th St; which leads to Heritage Park and the Rockyview Hospital. This is a NEIGHBOURLY Community. WELCOME HOME!!!
Rooms
- TypeLevelDimensionsFlooring
- Living roomMain13' 9.9" x 15' 6"Other
- KitchenMain12' 6" x 14' 9.9"Other
- Dining roomMain10' 11" x 14'Other
- Primary bedroomMain13' 5" x 15' 2"Other
- Walk-In ClosetMain7' 3.9" x 7' 3.9"Other
- Ensuite BathroomMain9' 6.9" x 13' 3.9"Other
- BedroomMain10' 8" x 15' 9.9"Other
- FoyerMain7' 5" x 10'Other
- Mud RoomMain5' 9" x 11' 3"Other
- DenMain10' 11" x 11' 5"Other
- Laundry roomMain9' 6.9" x 13' 3.9"Other
- BathroomMain4' 11" x 5' 8"Other
- BathroomMain3' x 6' 8"Other
- PlayroomBasement17' 3" x 19' 9.9"Other
- BedroomBasement12' 5" x 13' 9"Other
- BedroomBasement10' 3.9" x 13' 11"Other
- BedroomBasement12' 6" x 13' 11"Other
- OtherBasement8' x 10'Other
- Laundry roomBasement6' x 7' 9.6"Other
- Ensuite BathroomBasement6' 11" x 10'Other
- UtilityBasement8' 3.9" x 13' 9"Other
Listing Agents
Request More Information
Request More Information
Location
49 Mayfair Road SW, Calgary, Alberta, T2V 1Y8 Canada
Around this property
Information about the area within a 5-minute walk of this property.
Request Neighbourhood Information
Learn more about the neighbourhood and amenities around this home
Request NowPayment Calculator
- $
- %$
- %
- Principal and Interest 0
- Property Taxes 0
- Strata / Condo Fees 0

