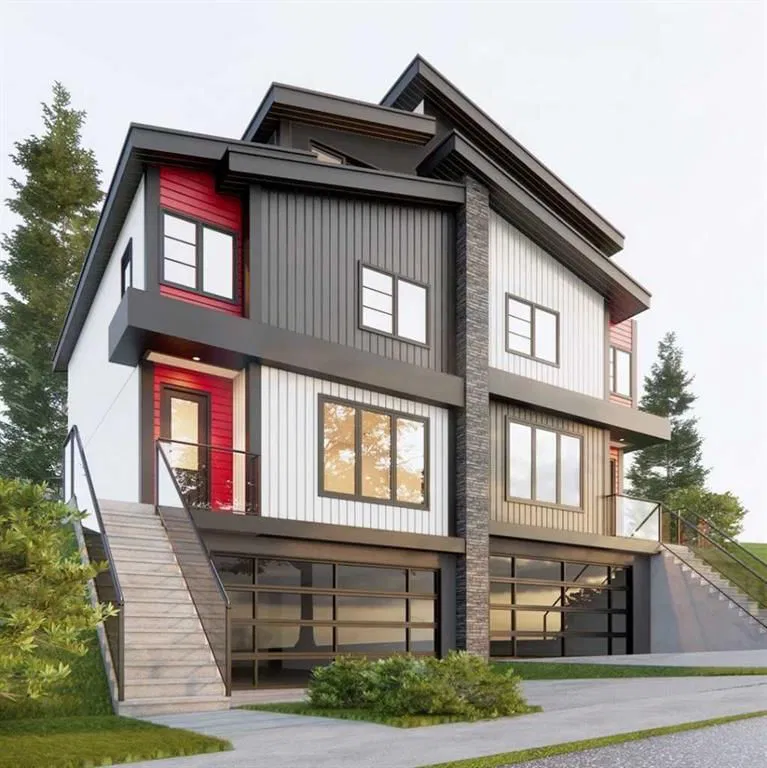Key Facts
- MLS® #: A2130663
- Property ID: SIRC1862838
- Property Type: Residential, Other
- Living Space: 1,950 sq.ft.
- Lot Size: 1,337 sq.ft.
- Year Built: 2024
- Bedrooms: 4
- Bathrooms: 4+1
- Parking Spaces: 2
- Listed By:
- RE/MAX Landan Real Estate
Property Description
** YOUR BRAND NEW DREAM HOME ** Stunning 3 Storey home with VIEWS OF DOWNTOWN in very desirable Bankview! Amazing features include: over 2150 sq feet of development, chef's kitchen with 12' quartz island, towering 10 foot ceilings on main floor / 9 foot ceilings on upper/3rd floors & basement, amazing 3rd floor primary suite with 5-piece en suite bath including roughed-in steam shower/walk-in closet/heated tile floors & private owners balcony, 4 total bedrooms, 4.5 total bathrooms, large deck from 2nd level, upper laundry room, engineered hardwood/tile/carpet flooring, custom built-ins in EVERY closet, large dining room with customizable feature wall, roughed-in A/C, double insulated/drywalled attached garage & much more! Location is amazing - super quiet/tree lined street, all schools close by, only 4 min to downtown & easy access to all amenities! It also comes with bumper to bumper warranty (1, 2, 5, 10) & all landscaping - sidewalks/deck/fences & gates/rundle rock & sod! Possession approximately December 20, 2024. Please note - pictures are of previous builds.
Rooms
- TypeLevelDimensionsFlooring
- PlayroomBasement12' 11" x 17' 5"Other
- BathroomBasement8' 9.6" x 5'Other
- Dining roomMain9' 8" x 10' 8"Other
- DenMain9' 3.9" x 8' 9.6"Other
- KitchenMain13' x 10' 8"Other
- Living roomMain11' x 13' 9.9"Other
- BathroomMain5' x 5' 6.9"Other
- BedroomUpper11' 3.9" x 10' 9"Other
- Ensuite BathroomUpper5' x 8' 9.6"Other
- BedroomUpper11' 3.9" x 9' 3"Other
- BedroomUpper9' 9.6" x 9' 6"Other
- BathroomUpper8' 2" x 5' 9.9"Other
- Laundry roomUpper5' 3" x 5' 6"Other
- Primary bedroom3rd floor13' 9" x 12' 5"Other
- Ensuite Bathroom3rd floor6' 3" x 13' 6"Other
- Bonus Room3rd floor10' 6.9" x 12' 6.9"Other
Listing Agents
Request More Information
Request More Information
Location
2520 16 Street SW, Calgary, Alberta, T2T 4E9 Canada
Around this property
Information about the area within a 5-minute walk of this property.
Request Neighbourhood Information
Learn more about the neighbourhood and amenities around this home
Request NowPayment Calculator
- $
- %$
- %
- Principal and Interest 0
- Property Taxes 0
- Strata / Condo Fees 0

