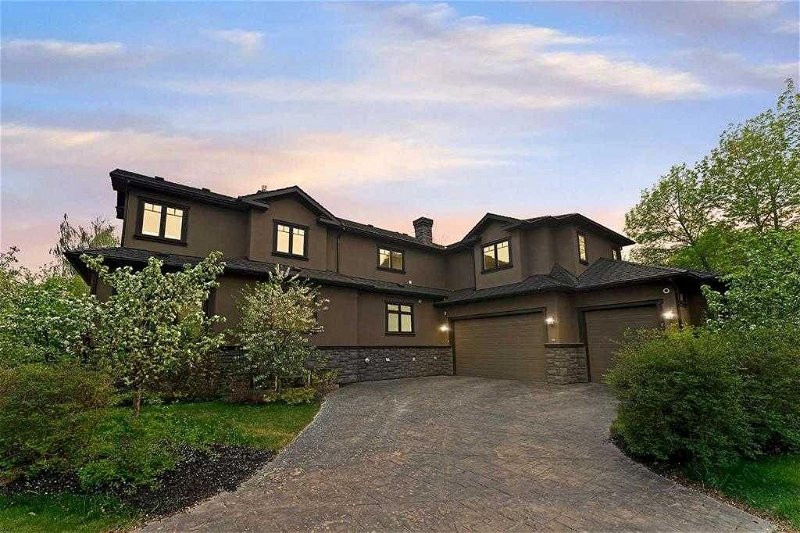Key Facts
- MLS® #: A2126244
- Property ID: SIRC1862740
- Property Type: Residential, House
- Living Space: 4,011 sq.ft.
- Lot Size: 6,458 sq.ft.
- Year Built: 2007
- Bedrooms: 3+3
- Bathrooms: 4+2
- Parking Spaces: 6
- Listed By:
- Comox Realty
Property Description
OPEN HOUSE SUNDAY June 9th from 1-3 Step into this opulent urban oasis nestled in the heart of Winston Heights/Mountview, where luxury and comfort converge seamlessly. Spanning nearly 6,000 square feet, this magnificent residence boasts 6 bedrooms, 3 full baths, a 6 piece ensuite and 2 half baths. Approach the property to be greeted by stamped walkways and a driveway adorned with cultured stone and acrylic stucco, topped with eco-friendly rubber shingles. As you enter the grand foyer, bask in the natural light pouring in through the open ceilings and skylight, illuminating the elegant central staircase. Indulge your culinary desires in the custom gourmet kitchen featuring a breathtaking 3-inch slab granite island and top-tier Dacor appliances. A 17-foot Butler's pantry and a prep kitchen equipped with a second set of appliances elevate the functionality of this culinary haven. Outside, a deck awaits, complete with a built-in BBQ/smoker and wood-fired pizza oven, perfect for al fresco dining and entertaining. Retreat to the primary bedroom sanctuary boasting a vaulted ceiling, cozy fireplace, and a lavish ensuite adorned with marble counters, travertine tiles, and deluxe amenities including in-floor heating, a jetted tub, and a steam shower. Descend to the fully finished lower level, where entertainment awaits with a state-of-the-art $100K entertainment system, a gas fireplace, wet bar, and wine room. The 6th bedroom, ideal as a private nanny suite, comes with a full bath and a secondary private staircase for convenience. Additional highlights include built-in speakers on all levels, in-floor heating on the lower level, and a triple attached garage. Outside, a charming orchard awaits with 9 Apple Trees, 4 Crabapple Trees, and 4 Cherry Trees, adding to the allure of this extraordinary property.
Rooms
- TypeLevelDimensionsFlooring
- KitchenMain16' x 12' 5"Other
- Living roomMain18' 3" x 16' 6"Other
- Dining roomMain12' 9.9" x 12'Other
- BathroomMain6' 2" x 8'Other
- BathroomMain4' 6" x 7'Other
- DenMain13' 11" x 12'Other
- Dining roomMain15' 3" x 13' 9.9"Other
- Primary bedroom2nd floor15' 3.9" x 15' 11"Other
- Ensuite Bathroom2nd floor18' 6" x 13' 9"Other
- Walk-In Closet2nd floor12' 3" x 6' 11"Other
- Laundry room2nd floor13' 11" x 6' 11"Other
- Family room2nd floor21' 5" x 20'Other
- Bedroom2nd floor14' x 13' 3.9"Other
- Walk-In Closet2nd floor4' 9.9" x 5'Other
- Bathroom2nd floor8' 3.9" x 11' 6.9"Other
- Bedroom2nd floor16' 6.9" x 11' 5"Other
- Walk-In Closet2nd floor5' 3" x 4' 11"Other
- PlayroomBasement28' 6" x 30' 6.9"Other
- StorageBasement8' 5" x 5' 3"Other
- Primary bedroomBasement14' 2" x 17' 11"Other
- Ensuite BathroomBasement8' 5" x 10' 3.9"Other
- Walk-In ClosetBasement5' 6.9" x 6' 2"Other
- UtilityBasement6' 3.9" x 19' 8"Other
- BathroomBasement4' 11" x 5' 6.9"Other
- StorageBasement5' 3" x 3' 9"Other
- BedroomBasement9' 6.9" x 11' 9"Other
- Walk-In ClosetBasement4' 3" x 5' 5"Other
- BedroomBasement11' 9.9" x 11' 6.9"Other
- Walk-In ClosetBasement3' 6.9" x 4' 3"Other
Listing Agents
Request More Information
Request More Information
Location
434 29 Avenue NE, Calgary, Alberta, T2E2C5 Canada
Around this property
Information about the area within a 5-minute walk of this property.
Request Neighbourhood Information
Learn more about the neighbourhood and amenities around this home
Request NowPayment Calculator
- $
- %$
- %
- Principal and Interest 0
- Property Taxes 0
- Strata / Condo Fees 0

