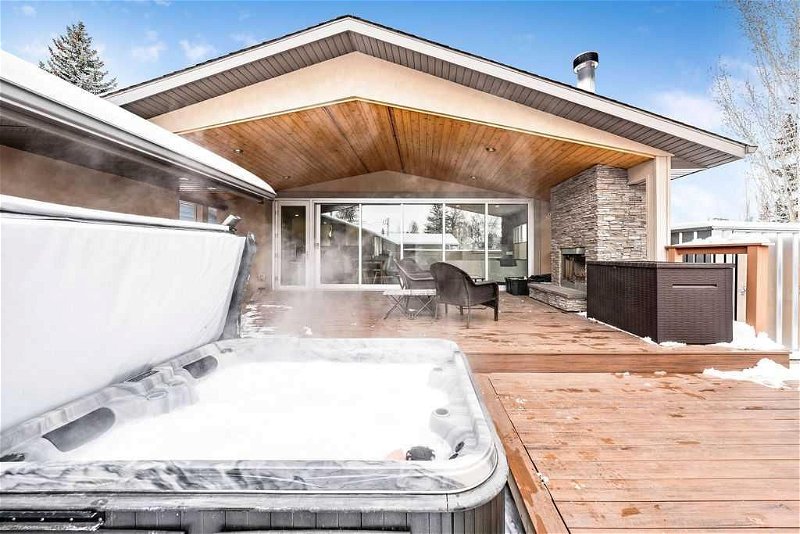Key Facts
- MLS® #: A2117663
- Property ID: SIRC1856002
- Property Type: Residential, House
- Living Space: 1,107 sq.ft.
- Lot Size: 6,512 sq.ft.
- Year Built: 1975
- Bedrooms: 3
- Bathrooms: 2+1
- Parking Spaces: 2
- Listed By:
- MaxWell Capital Realty
Property Description
Welcome to this thoughtfully remodeled gem with Lake Access in beautiful Lake Bonavista. As soon as you step through the door you can't help but notice the entire wall of Thermal Aluminum windows that open up onto an outstanding out door covered living space, complete with wood burning fireplace, 2 large decks and. The entire outside of this home was furred out during the remodel to allow for additional insulation to both the home and garage and the home also had extra attic insulation blown in for a more energy efficient home. Updated electrical throughout the home and garage with LED lighting. The overhead wires have been rerouted and now go underground from the garage to the home. Bright modern kitchen features a Blue Star gas range and Miele dishwasher. Lots of cupboard and storage space including the pantry with slide out shelving. Garage is oversized, insulated and heated. Newer fencing, retaining wall and a lovely wall of towering Aspens giving you extra privacy in your outdoor oasis. Poured aggregate steps and porch plus patio behind the home, off street RV parking, the list just goes on.
Rooms
- TypeLevelDimensionsFlooring
- EntranceMain4' x 3' 6.9"Other
- Living roomMain15' 2" x 12' 6"Other
- Dining roomMain9' 2" x 8' 9.6"Other
- KitchenMain13' 9.6" x 12' 9.9"Other
- Primary bedroomMain12' 3.9" x 10' 3"Other
- BedroomMain8' 9" x 13' 3"Other
- BedroomMain9' 9" x 10' 6"Other
- Family roomLower12' x 25' 6.9"Other
- PlayroomLower11' 9.9" x 12'Other
- DenLower8' 6.9" x 9' 6.9"Other
- Hobby RoomLower7' 9.9" x 12' 5"Other
- BathroomLower8' 9.9" x 12' 3.9"Other
- BathroomMain8' x 5'Other
- Ensuite BathroomMain4' x 5'Other
- Porch (enclosed)Main16' 8" x 20'Other
Listing Agents
Request More Information
Request More Information
Location
1445 Lake Ontario Drive SE, Calgary, Alberta, T2J4Y6 Canada
Around this property
Information about the area within a 5-minute walk of this property.
Request Neighbourhood Information
Learn more about the neighbourhood and amenities around this home
Request NowPayment Calculator
- $
- %$
- %
- Principal and Interest 0
- Property Taxes 0
- Strata / Condo Fees 0

