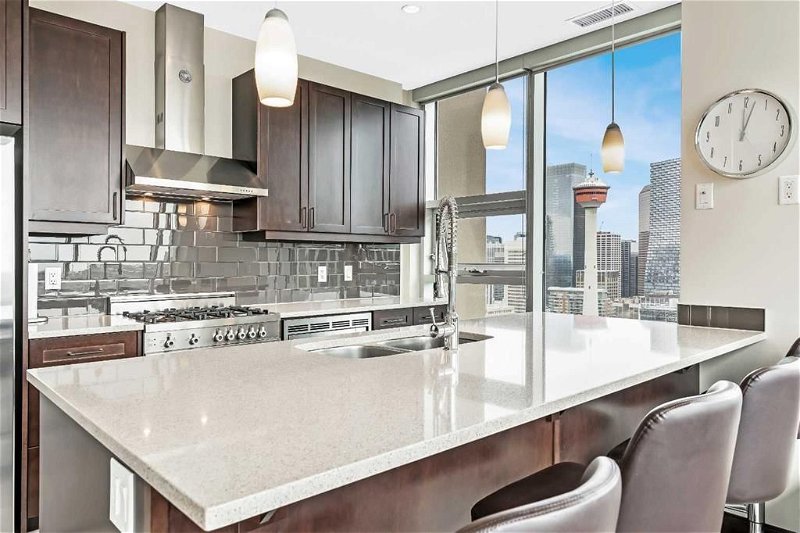Key Facts
- MLS® #: A2126938
- Property ID: SIRC1854956
- Property Type: Residential, Condo
- Living Space: 1,302 sq.ft.
- Year Built: 2010
- Bedrooms: 2
- Bathrooms: 2
- Parking Spaces: 2
- Listed By:
- RE/MAX Complete Realty
Property Description
Amazing Value for Penthouse Life in the Heart of Calgary.... Every wonder what the Calgary Stampede fireworks look like from 32 stories up? Or how about watching the chuckwagon races at the Stampede right from your Penthouse balcony? This 2-floor unit is truly at the heart and height of Calgary and offers incredible views of both the Stampede Grounds and the Calgary Tower to north. Experience the allure of low-maintenance, urban living in this stunning 2-level penthouse on the 32nd and 33rd floor of the beautiful Nuera building. As you enter this 2-bedroom, 2-bathroom condo, you're greeted by an abundance of natural light, sophisticated design elements, and heated porcelain tile floors that highlight the exceptional craftsmanship throughout. The layout is designed with an emphasis on the panoramic windows that showcase the stunning cityscape. All furniture, TVs, and kitchen items are negotiable if you want a move-in-ready scenario. The kitchen is a chef's dream with huge pantry, granite countertops, a premium Bertazonii gas range, Bosch appliances, a central island, and a separate wet bar. The living room, with custom leather sofa, is a bright, inviting space that capitalizes on the breathtaking views, ideal for relaxing and hosting. The primary suite is a haven of luxury, with corner windows that offer daily splendid views. It includes a luxurious 5-piece ensuite with dual sinks, a deep soaking tub, an oversized shower and a custom walk-in closet. The second bedroom offers flexible space for a guest room or home office. Convenient in-suite laundry is also located on this upper level. Two parkade stalls are titled and included in the sale. Living in the Nuera building means enjoying a wealth of amenities, including a staffed reception, 24-hour security, a well-equipped fitness center, a garden terrace, ample visitor parking, and bicycle storage. Positioned just steps from dining, retail, and transit, this location is unparalleled.
Rooms
- TypeLevelDimensionsFlooring
- EntranceMain38' 9.9" x 21' 6.9"Other
- Dining roomMain38' 3" x 21' 3.9"Other
- KitchenMain46' 2" x 30' 6.9"Other
- Living roomMain46' 2" x 26' 9.9"Other
- Primary bedroom2nd floor52' 6" x 36' 9.6"Other
- Bedroom2nd floor38' x 33' 8"Other
- Laundry room2nd floor15' 9.9" x 15'Other
- BathroomMain29' 6" x 24' 6.9"Other
- Ensuite Bathroom2nd floor34' 2" x 27' 9.6"Other
Listing Agents
Request More Information
Request More Information
Location
211 13 Avenue SE #3205, Calgary, Alberta, T2G 1E1 Canada
Around this property
Information about the area within a 5-minute walk of this property.
Request Neighbourhood Information
Learn more about the neighbourhood and amenities around this home
Request NowPayment Calculator
- $
- %$
- %
- Principal and Interest 0
- Property Taxes 0
- Strata / Condo Fees 0

