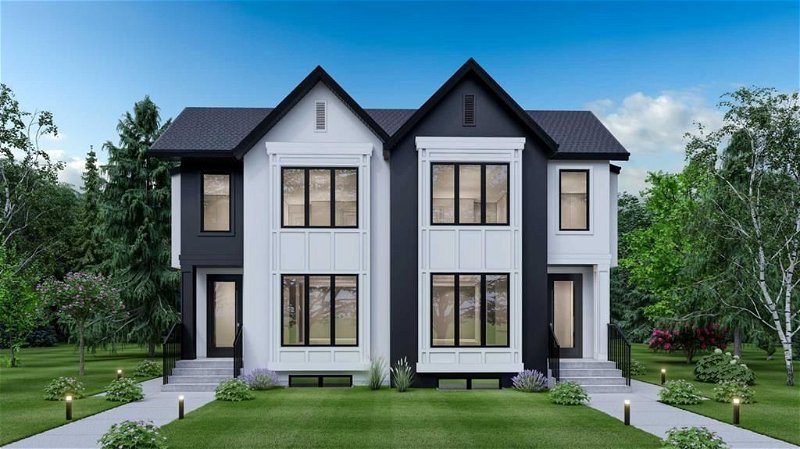Key Facts
- MLS® #: A2128522
- Property ID: SIRC1839495
- Property Type: Residential, Other
- Living Space: 1,993.70 sq.ft.
- Lot Size: 3,001 sq.ft.
- Year Built: 2024
- Bedrooms: 3+1
- Bathrooms: 3+1
- Parking Spaces: 2
- Listed By:
- RE/MAX Real Estate (Central)
Property Description
Welcome to two custom built, semi-detached, fully developed infill homes with a total of four bedrooms plus three and a half baths per side, constructed by a quality local builder located in a fantastic west Bowness location! The fine accoutrements and finishing details for these two, fully developed 2,933 sqft of luxurious living space is unsurpassed and will be sure to please the most discerning buyers! Some of the select special features included on the main floor are a gorgeous sun drenched south exposed open floor plan including soaring 9ft ceilings, the exceptional chef's kitchen with a stainless appliance package and an eleven foot quartz covered center island! The upstairs features three good sized bedrooms, a convenient laundry room c/w sink, luxurious and grand owner suite, highlighted by a 5-pce ensuite spa-like retreat, including a separate tub and shower, plus a generous walk-in closet. The fully developed lower level includes nine foot ceilings, the fourth bedroom, a massive games/family room, 5 pce bath (with two sinks), wet bar and much more. The maintenance free exterior and low maintenance yard is always a positive to promote more free time for a busy lifestyle! This an amazing inner city location only steps to the Bow river and Bow river pathways (this area did not flood in 2013). Only a couple blocks to Bowness park and Bowmont park, an off-leash dog park, only 5 minutes away from two hospitals and the U of C, quick access to Stoney Trail and west to the Rocky Mountains. A short drive to the new Superstore, Trinity Hills shopping and the Greenwich Farmer's Market and a quick commute to downtown. Completion is expected by the middle of July, 2024.
Rooms
- TypeLevelDimensionsFlooring
- BathroomLower0' x 0'Other
- Bathroom2nd floor0' x 0'Other
- BathroomMain0' x 0'Other
- Ensuite Bathroom2nd floor0' x 0'Other
- Living roomMain13' 5" x 15' 3"Other
- KitchenMain13' 8" x 17'Other
- Dining roomMain11' 3" x 13' 6"Other
- Mud RoomMain4' 9.9" x 9' 8"Other
- Loft2nd floor8' 9" x 10' 11"Other
- Primary bedroom2nd floor13' 6" x 15' 11"Other
- Bedroom2nd floor9' 11" x 12' 6"Other
- Bedroom2nd floor9' 11" x 11' 3.9"Other
- Laundry room2nd floor5' x 8' 11"Other
- PlayroomLower19' 2" x 19' 9"Other
- BedroomLower11' 5" x 13' 11"Other
- UtilityLower7' 9.6" x 8' 9.9"Other
Listing Agents
Request More Information
Request More Information
Location
8522-47-avenue-nw, Calgary, Alberta, T3B 1Z9 Canada
Around this property
Information about the area within a 5-minute walk of this property.
Request Neighbourhood Information
Learn more about the neighbourhood and amenities around this home
Request NowPayment Calculator
- $
- %$
- %
- Principal and Interest 0
- Property Taxes 0
- Strata / Condo Fees 0

