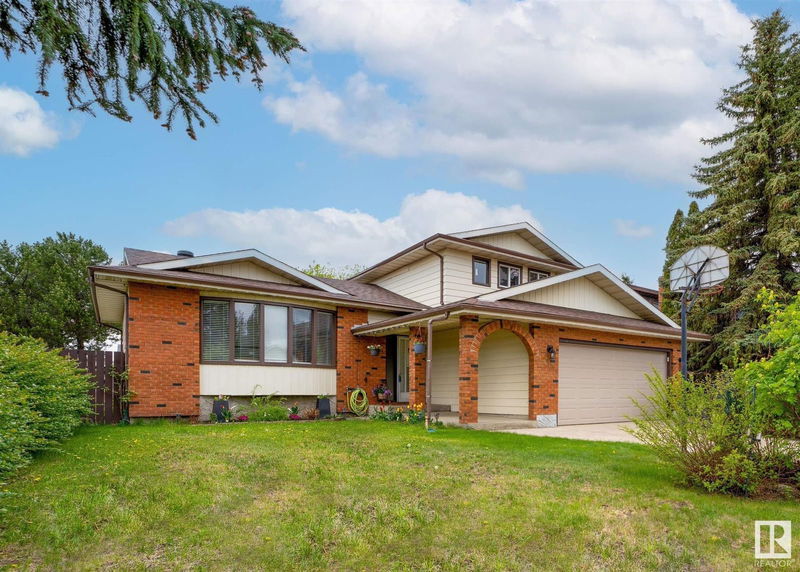Key Facts
- MLS® #: E4437571
- Property ID: SIRC2433152
- Property Type: Residential, Single Family Detached
- Living Space: 1,780.69 sq.ft.
- Year Built: 1978
- Bedrooms: 3
- Bathrooms: 2+2
- Listed By:
- RE/MAX Edge Realty
Property Description
Welcome home to this spacious 1780 SqFt. 4-Level split! Ideally located in a peaceful cul-de-sac in the heart of Redwater! Upon entry, the main floor boasts a sizeable living room with large windows for natural light, a good-sized dining area, and a huge kitchen that overlooks the cozy family room, perfect for entertaining. Upstairs you’ll find 2 generous bedrooms, a full bath, and the master bedroom with a half ensuite, and walk-in closet. On the way to the basement, you’ll find the conveniently located laundry room, as well as entry to the heated 22’ x 20’ double garage. In the basement, you’ll find the spacious rec room, mechanical room with a newer hot water tank (2023), double furnace, and endless storage space all around! Outside features a sizeable fenced-in yard, with a large deck for those summer nights and a storage shed! Located just a couple of blocks away from schools, the rec centre, shopping, and swimming pool! You won’t want to miss this one!
Listing Agents
Request More Information
Request More Information
Location
4915 52 Avenue, Redwater, Alberta, T0A 2W0 Canada
Around this property
Information about the area within a 5-minute walk of this property.
- 22.65% 50 to 64 年份
- 20.07% 20 to 34 年份
- 18.78% 35 to 49 年份
- 9.79% 65 to 79 年份
- 6.67% 5 to 9 年份
- 6.34% 0 to 4 年份
- 5.6% 80 and over
- 5.06% 10 to 14
- 5.05% 15 to 19
- Households in the area are:
- 62.54% Single family
- 30.51% Single person
- 5.19% Multi person
- 1.76% Multi family
- 106 493 $ Average household income
- 50 505 $ Average individual income
- People in the area speak:
- 94.26% English
- 1.26% Ukrainian
- 1.16% French
- 0.94% English and non-official language(s)
- 0.72% German
- 0.72% Mandarin
- 0.72% English and French
- 0.11% Tagalog (Pilipino, Filipino)
- 0.11% Korean
- 0% Blackfoot
- Housing in the area comprises of:
- 90.07% Single detached
- 6.92% Row houses
- 1.89% Apartment 1-4 floors
- 0.57% Semi detached
- 0.55% Duplex
- 0% Apartment 5 or more floors
- Others commute by:
- 6.79% Foot
- 3.57% Other
- 0.9% Bicycle
- 0% Public transit
- 36.55% High school
- 21.4% Did not graduate high school
- 20.82% Trade certificate
- 14.96% College certificate
- 6.27% Bachelor degree
- 0% University certificate
- 0% Post graduate degree
- The average are quality index for the area is 2
- The area receives 187.7 mm of precipitation annually.
- The area experiences 7.4 extremely hot days (28.5°C) per year.
Request Neighbourhood Information
Learn more about the neighbourhood and amenities around this home
Request NowPayment Calculator
- $
- %$
- %
- Principal and Interest $1,830 /mo
- Property Taxes n/a
- Strata / Condo Fees n/a

