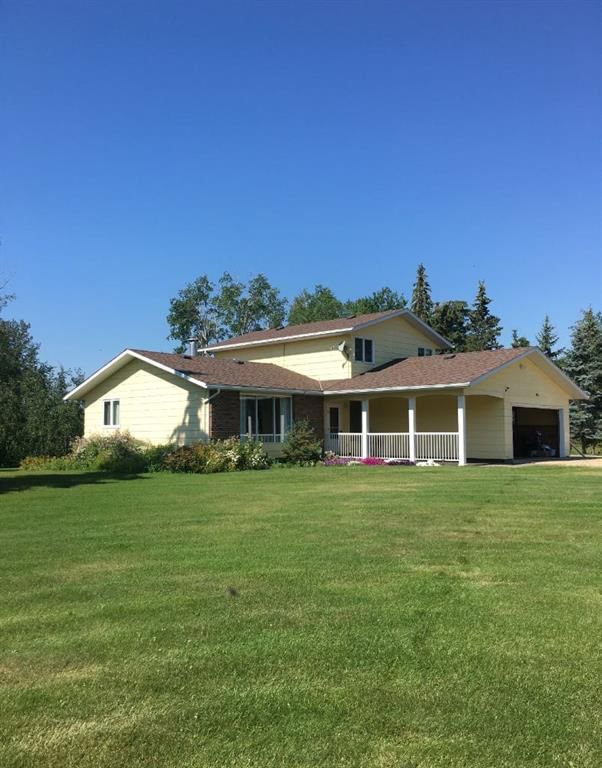Key Facts
- MLS® #: A2218141
- Property ID: SIRC2404445
- Property Type: Residential, Single Family Detached
- Living Space: 1,921 sq.ft.
- Year Built: 1977
- Bedrooms: 4
- Bathrooms: 2+1
- Parking Spaces: 2
- Listed By:
- Royal LePage P.V.R. Realty
Property Description
An Immaculate 1 1/2 Story Home on 10 beautifully landscaped acres!! This home shows pride of ownership from the second you walk through the door. With a spacious main floor living area with hardwood flooring and large windows offering plenty of natural light the home has a nice flow into the formal dining area and updated eat in kitchen. The cozy sunk in living room features new laminate flooring, a wood fireplace for those cold winter days and garden doors to the covered deck that wraps around the side of the house and has an abundance of built in seating. A bedroom, 3pc bath and laundry complete the main floor. The upper level consists of a newly renovated 4pc bath, 2 bedrooms with new carpet and a primary bedroom with large walk in closet and updated 3pc ensuite with jetted tub. Upgrades include shingles, paint, light fixtures, main breaker panel, basement drywall and heavy duty septic pump, all updated within the last few years. Situated on 10 fully service acres including municipal water, a double attached garage, circle driveway and located minutes from town (all pavement)!!
Rooms
- TypeLevelDimensionsFlooring
- BedroomMain11' x 10'Other
- BathroomMain0' x 0'Other
- Family roomMain20' x 12' 3.9"Other
- Kitchen With Eating AreaMain16' 3.9" x 12' 3.9"Other
- Living roomMain18' x 14'Other
- Dining roomMain11' 3.9" x 9' 3.9"Other
- BedroomUpper10' 8" x 9' 6"Other
- BedroomUpper11' 5" x 8' 9.9"Other
- Primary bedroomUpper13' x 12'Other
- Ensuite BathroomUpper0' x 0'Other
- BathroomUpper0' x 0'Other
Listing Agents
Request More Information
Request More Information
Location
74006 749 Highway, High Prairie, Alberta, T0G 1E0 Canada
Around this property
Information about the area within a 5-minute walk of this property.
- 27.72% 50 to 64 years
- 18.81% 65 to 79 years
- 13.86% 35 to 49 years
- 12.87% 20 to 34 years
- 5.94% 5 to 9 years
- 5.94% 15 to 19 years
- 4.95% 0 to 4 years
- 4.95% 10 to 14 years
- 4.95% 80 and over
- Households in the area are:
- 79.49% Single family
- 17.95% Single person
- 2.56% Multi person
- 0% Multi family
- $100,000 Average household income
- $48,000 Average individual income
- People in the area speak:
- 95% English
- 2% English and French
- 1% French
- 1% Cree
- 1% Croatian
- 0% Blackfoot
- 0% Atikamekw
- 0% Ililimowin (Moose Cree)
- 0% Inu Ayimun (Southern East Cree)
- 0% Iyiyiw-Ayimiwin (Northern East Cree)
- Housing in the area comprises of:
- 100% Single detached
- 0% Semi detached
- 0% Duplex
- 0% Row houses
- 0% Apartment 1-4 floors
- 0% Apartment 5 or more floors
- Others commute by:
- 0% Public transit
- 0% Foot
- 0% Bicycle
- 0% Other
- 39.73% High school
- 24.66% College certificate
- 20.55% Did not graduate high school
- 12.33% Trade certificate
- 2.74% Bachelor degree
- 0% University certificate
- 0% Post graduate degree
- The average air quality index for the area is 1
- The area receives 197.36 mm of precipitation annually.
- The area experiences 7.39 extremely hot days (27.67°C) per year.
Request Neighbourhood Information
Learn more about the neighbourhood and amenities around this home
Request NowPayment Calculator
- $
- %$
- %
- Principal and Interest $2,390 /mo
- Property Taxes n/a
- Strata / Condo Fees n/a

